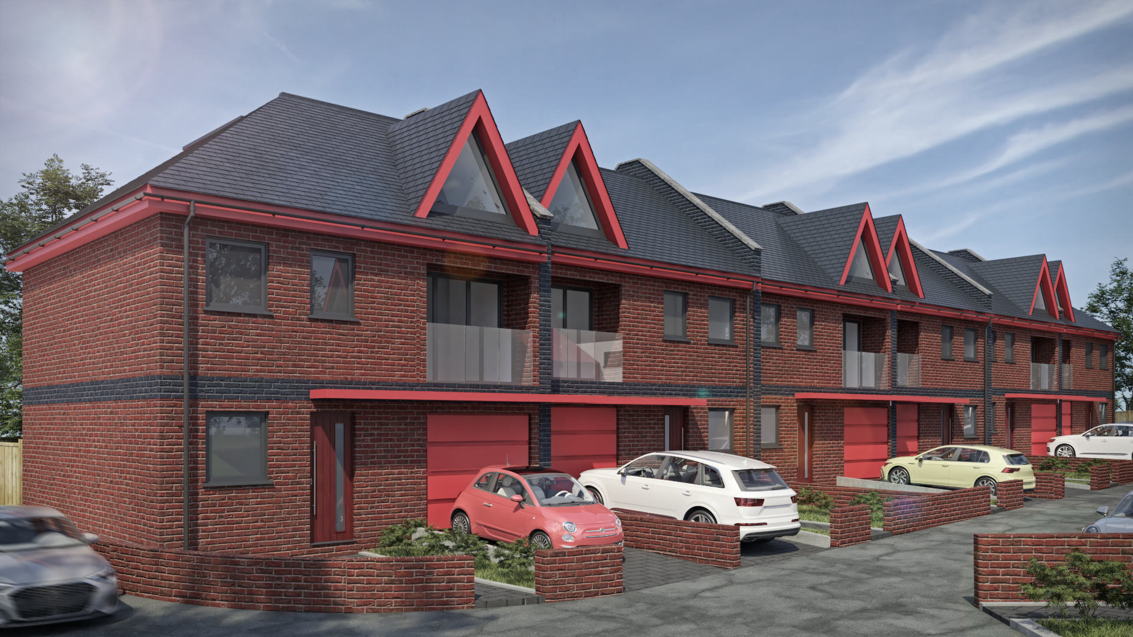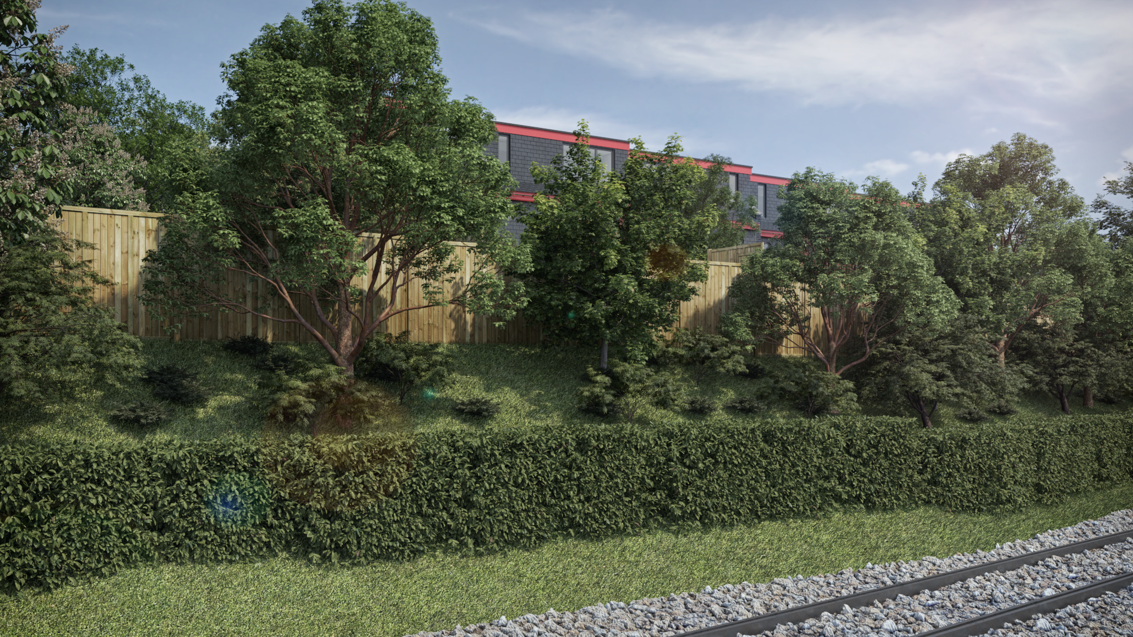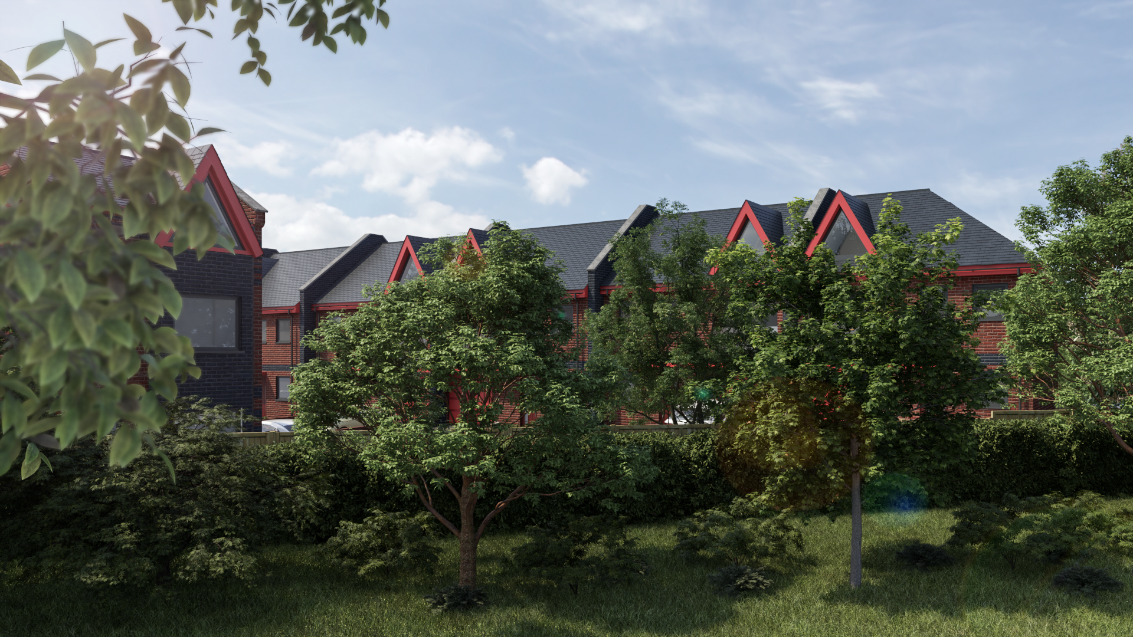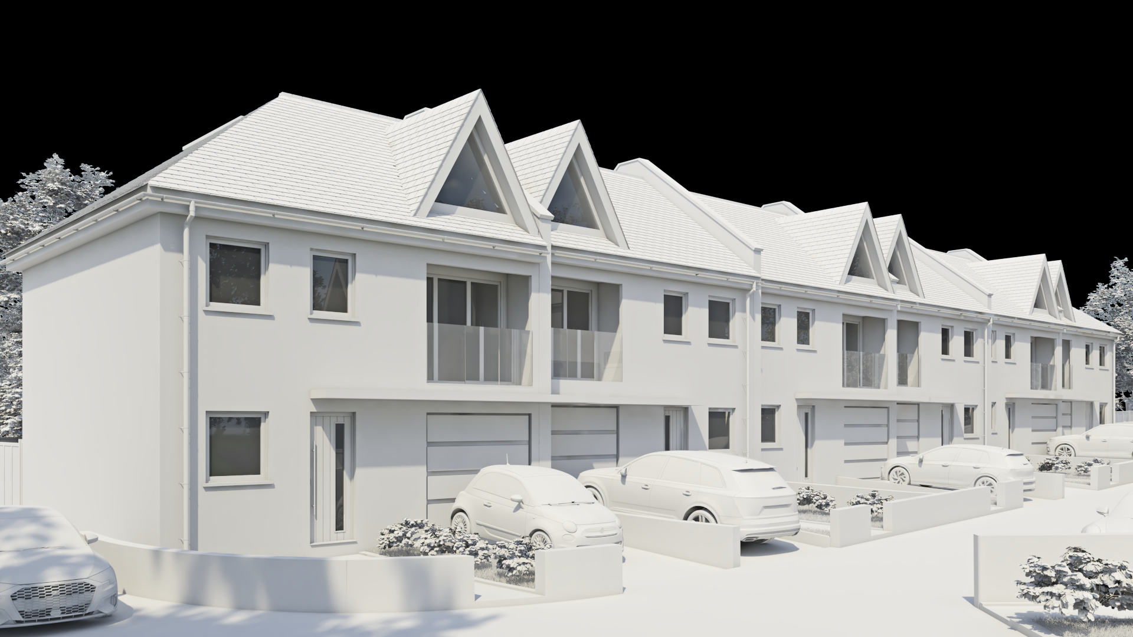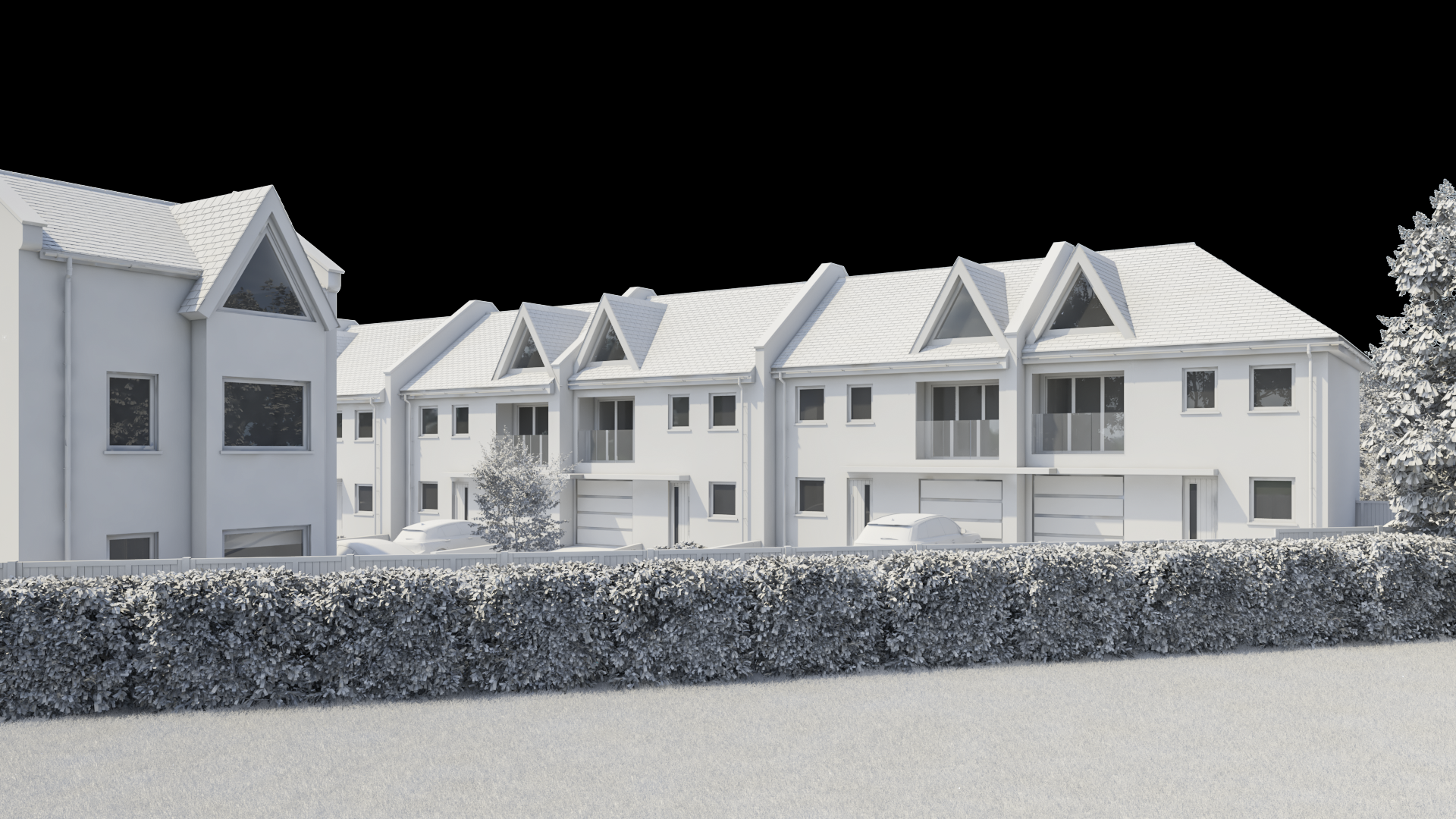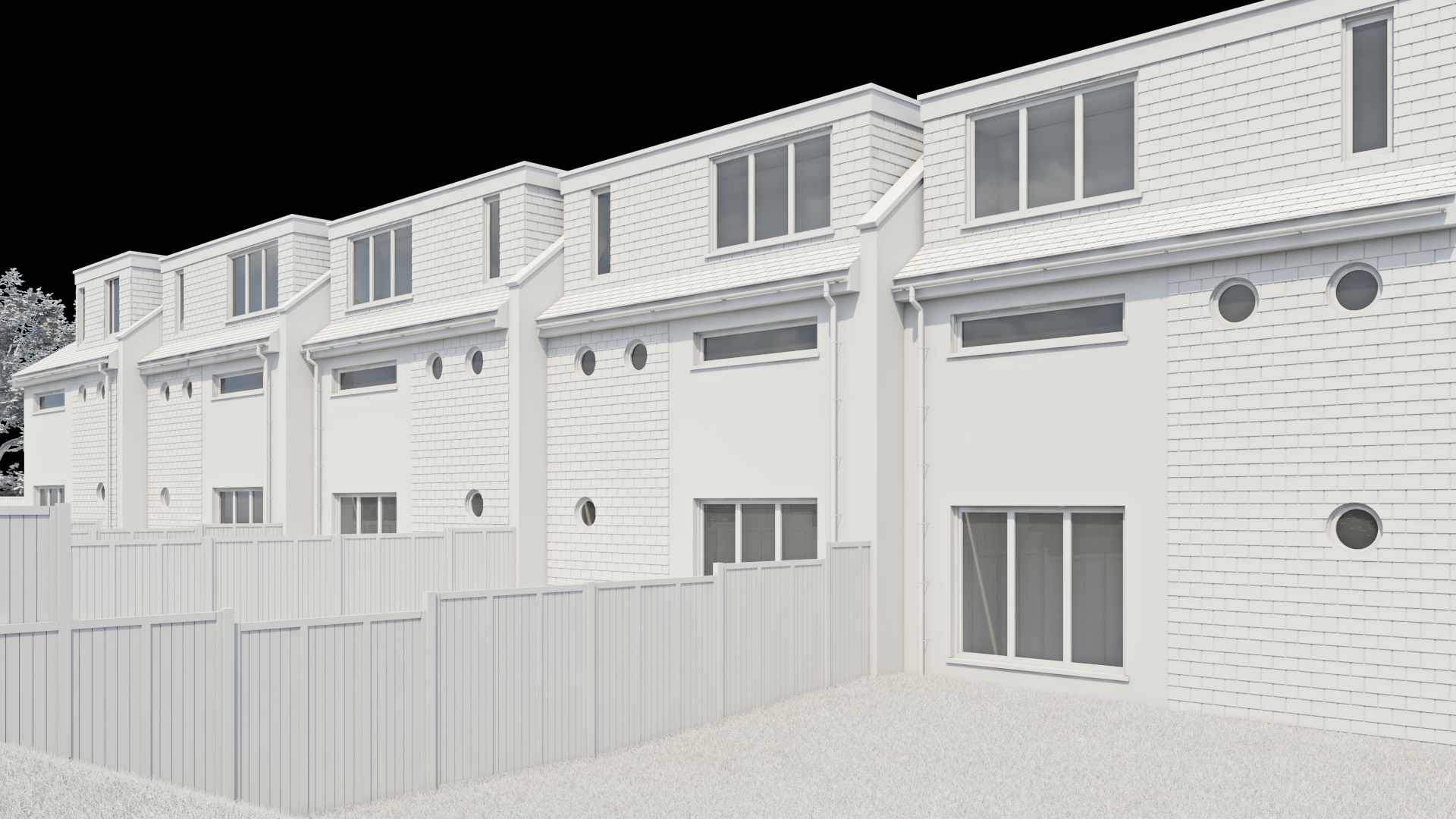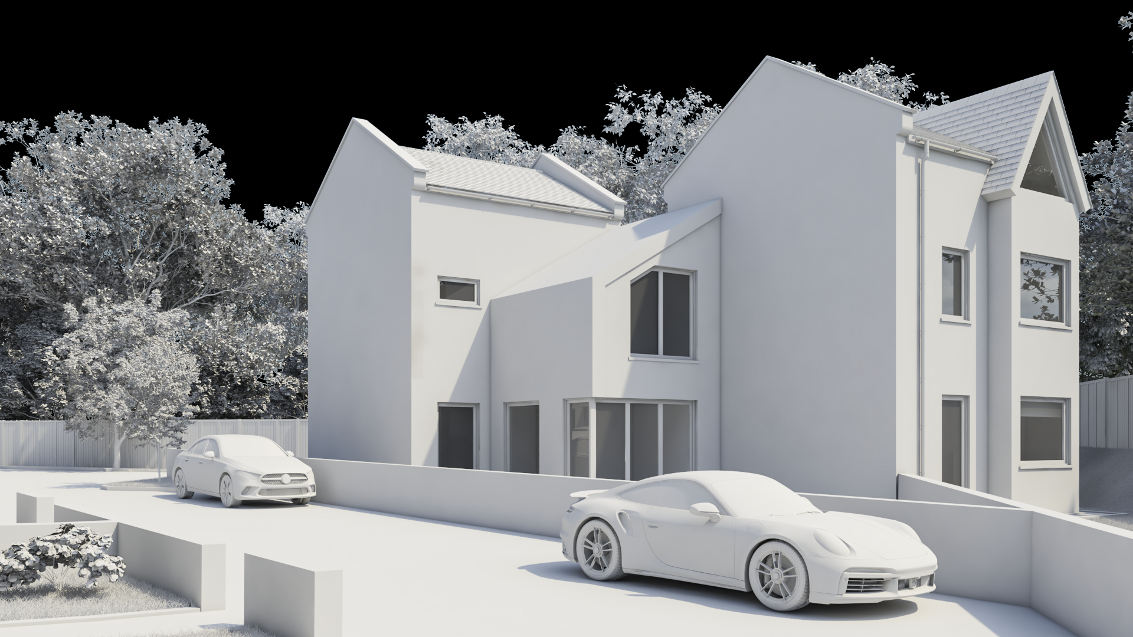Land Rear to North Cottages
Forecast total contract cost: £3,650,000.00
Site area: 0.34 hectares
Proposed total G.I.A.: 1,100 m2
Proposed total new units: 9 single dwelling houses.
three storey buildings.
Case Study: Transforming Underutilised Land into a Profitable Development – A Work In Progress
Project Overview:
Saloria Architectural practice, is currently working with Montway Ltd, a prominent developer and contractor, to redevelop an underused piece of land located to the rear of North Cottages. Situated amidst existing properties and the railway embankment, the triangular site poses challenges in terms of access, design integration, and compliance with regulatory requirements.
Challenges Faced:
The project presents several challenges, including determining the optimal balance between the number of dwellings and landscaping to mitigate the impact on the greenbelt area. Additionally, logistical concerns such as waste collection and emergency vehicle access have to be addressed. Saloria has been tasked with devising a solution that will add value to the development while respecting the surrounding environment.
Design Approach:
Saloria is currently working closely with highway consultants and landscape architects, on a proposed development that comprises nine units strategically divided into three groups. If approved the design will allow for a mix of terraced, semi-detached, and detached houses, with floor areas ranging from 98m2 to 135m2.
Sustainable Design Principles:
The proposed development embraces sustainable design principles, with transversal orientations to optimise solar gain and natural ventilation. Green networks and outdoor spaces have been integrated to enhance the environmental quality of the site. Emphasis has been placed on minimising the visual impact and ensuring compatibility with the surrounding architecture.
Architectural Aesthetic:
While inspired by the 1920s design of neighbouring properties, the proposed dwellings feature a contemporary aesthetic. Careful consideration is being given to colour palettes and materials to ensure harmonious integration with the existing character of the area. If approved the scheme will use traditional materials on exposed parts of the building envelope to help it blend seamlessly with the other properties in the location.
Mitigating Perceptions and Enhancing Landscape:
Saloria will employ various design strategies to mitigate the perceived width of the development, such as window placement and vertical element treatments. A comprehensive Landscape Masterplan and Visual Appraisal has been used to address concerns related to openness and views from neighbouring properties. The result will be a proposal that creates safe and attractive human-scale spaces within the community.
Outcome:
Through meticulous planning and innovative design, Saloria hopes to successfully transform this underutilised parcel of land into a profitable investment for Montway Ltd. The development will not only add value to the surrounding area but will also contribute to the sustainable growth of the community. By balancing the needs of the client with regulatory requirements and environmental considerations, Saloria will deliver a project that exemplifies excellence in architectural practice.
Credits
Architect: Saloria Architects Ltd
Client: Montway Ltd
Planning Consultant: DLP Consultants Ltd
Landscape Architect: Weddles Lanndscape Design
Arboricultural Consultant: Aspect Arboricultural
Archaeological and Heritage Consultant: ASE Ltd
Highway Consultant: SDD Ltd
Daylight/Sunlight Consultant: CASS Ltd
Date:
April 23, 2024


