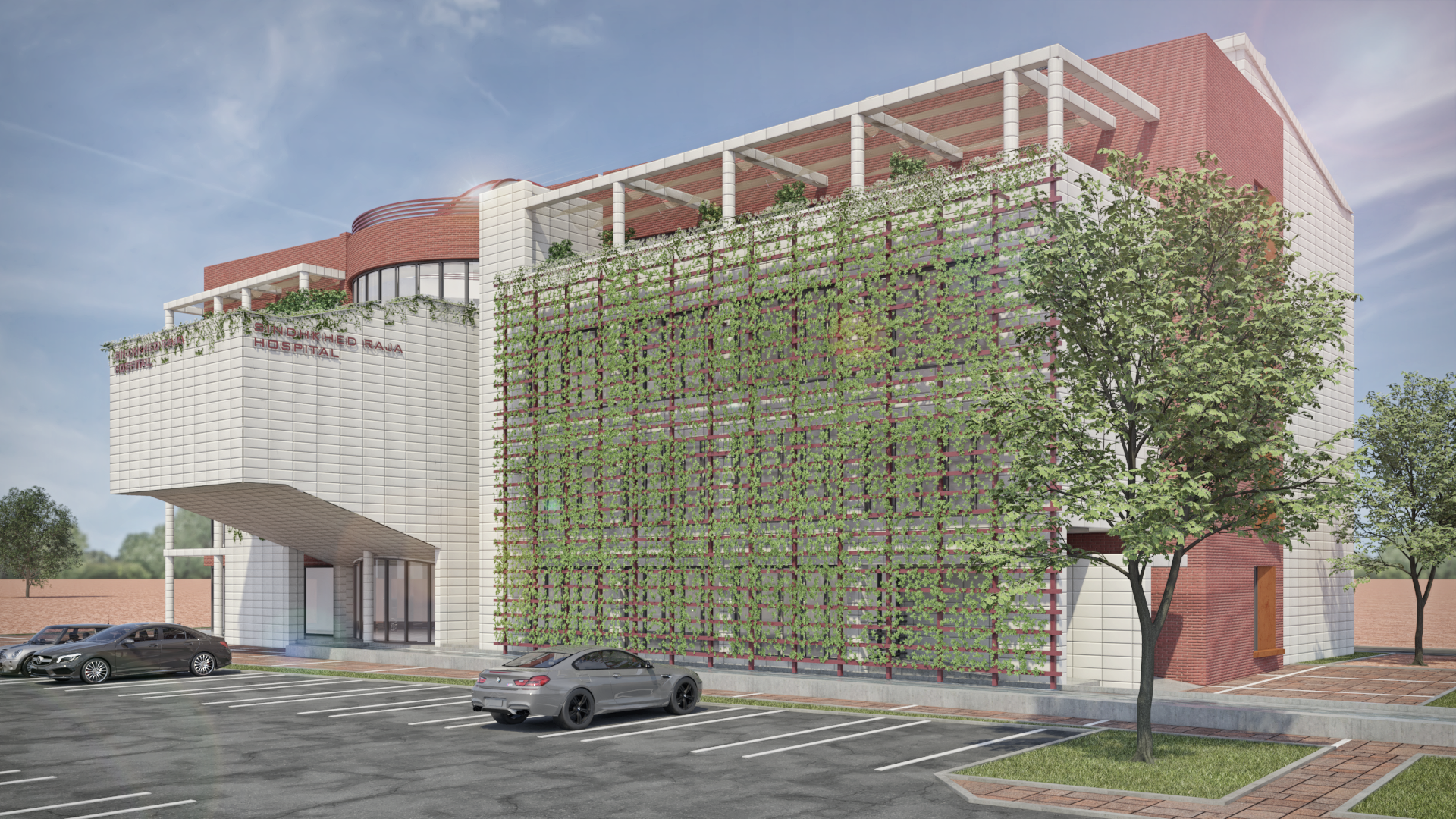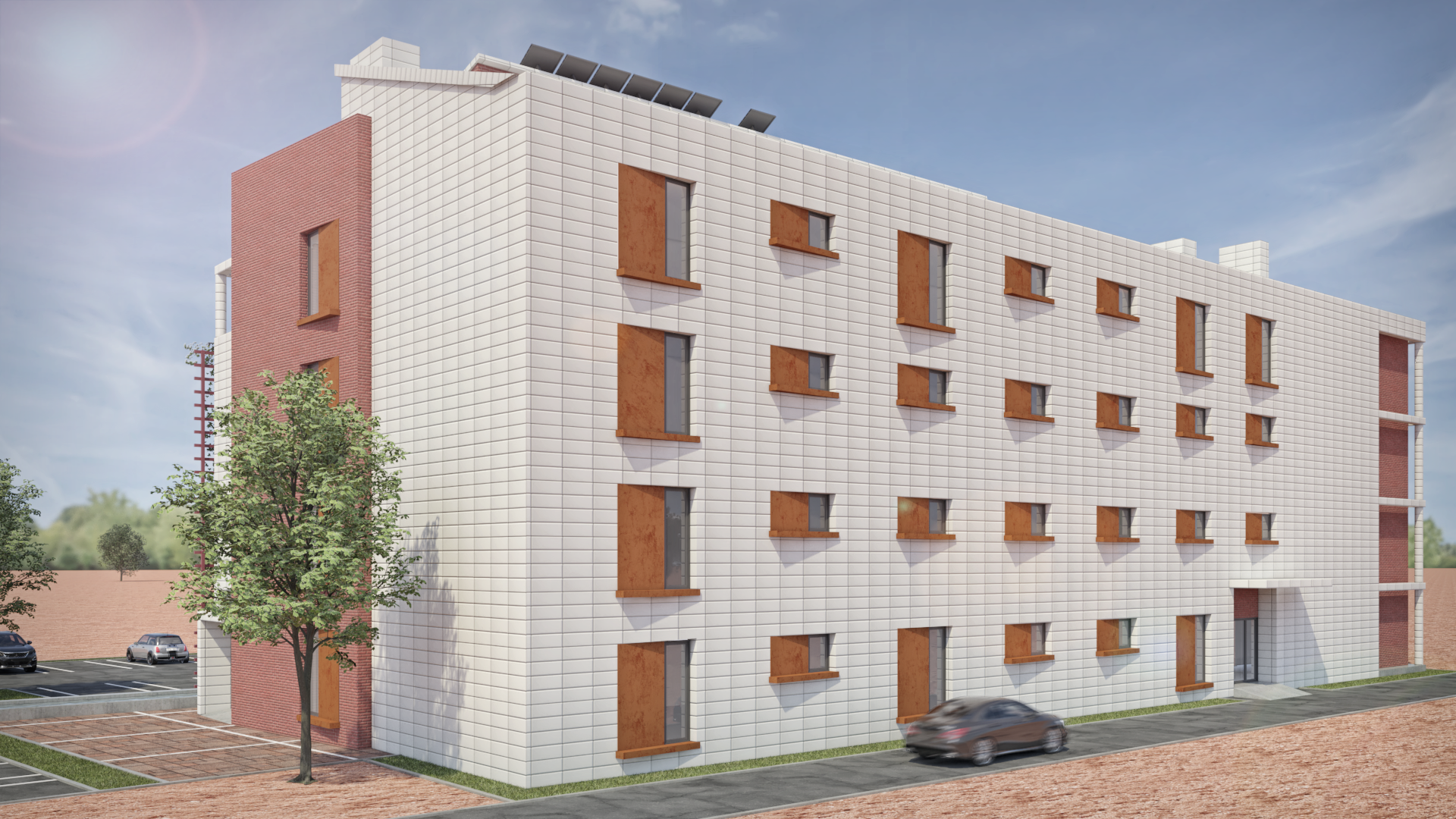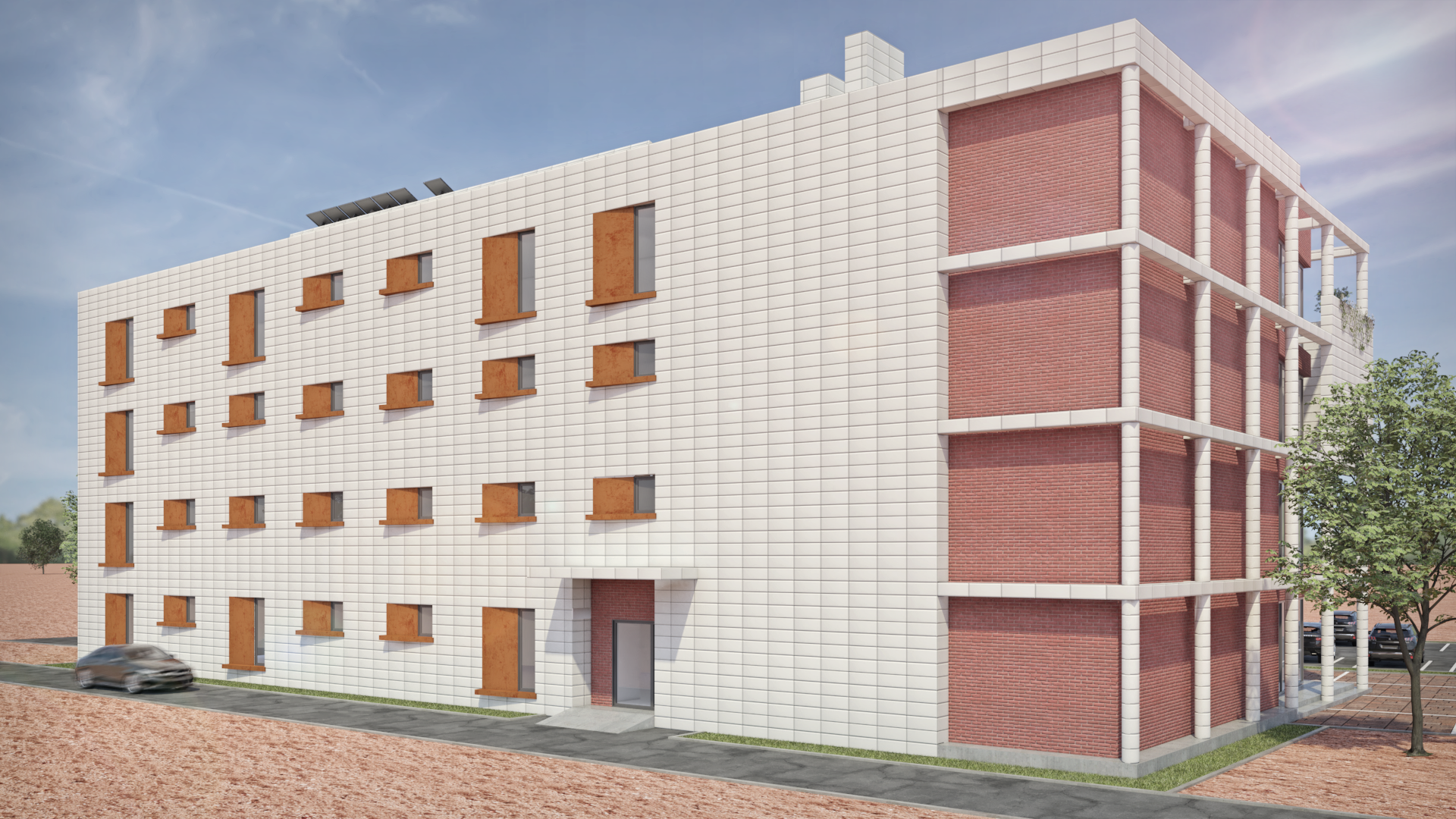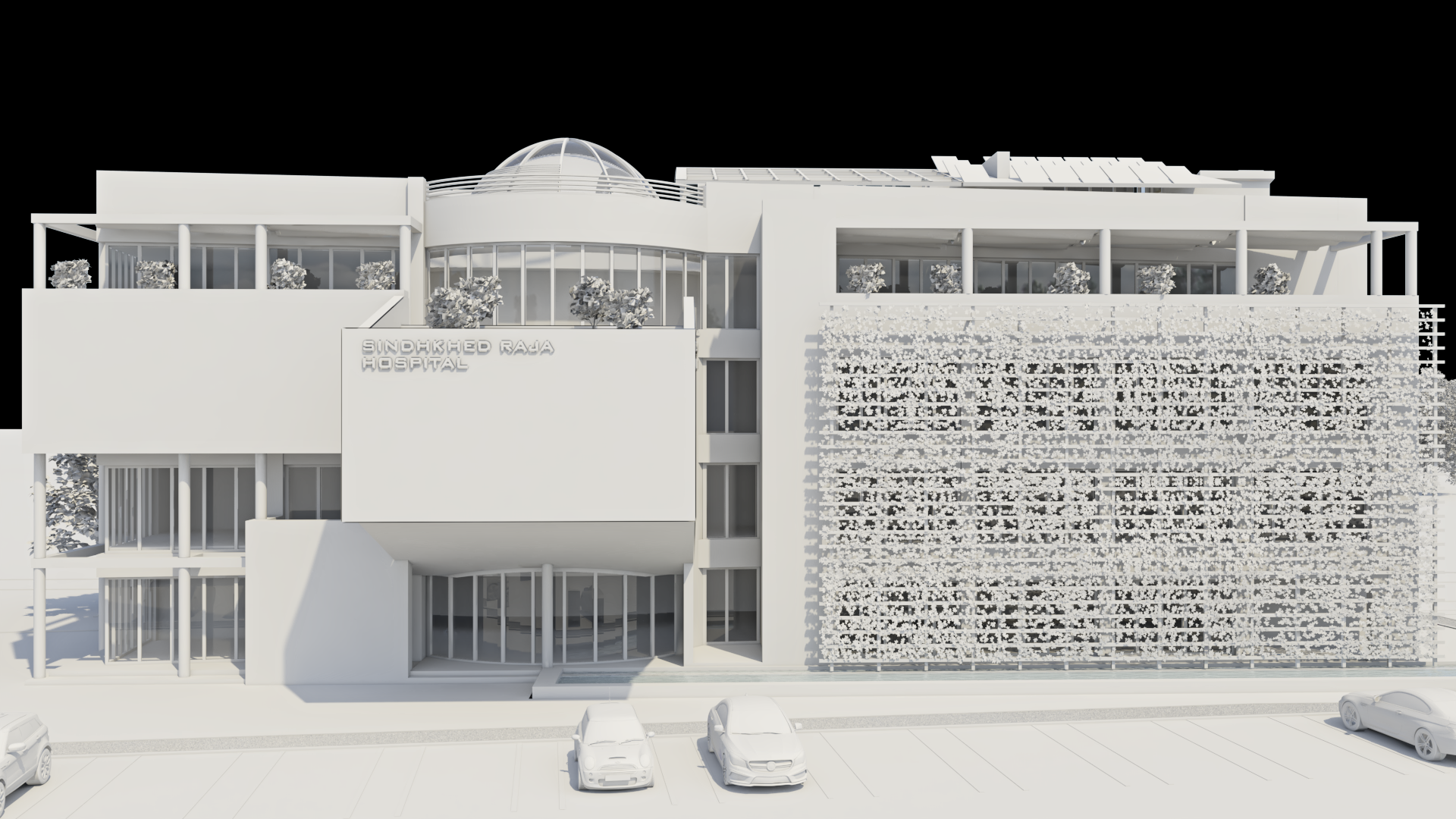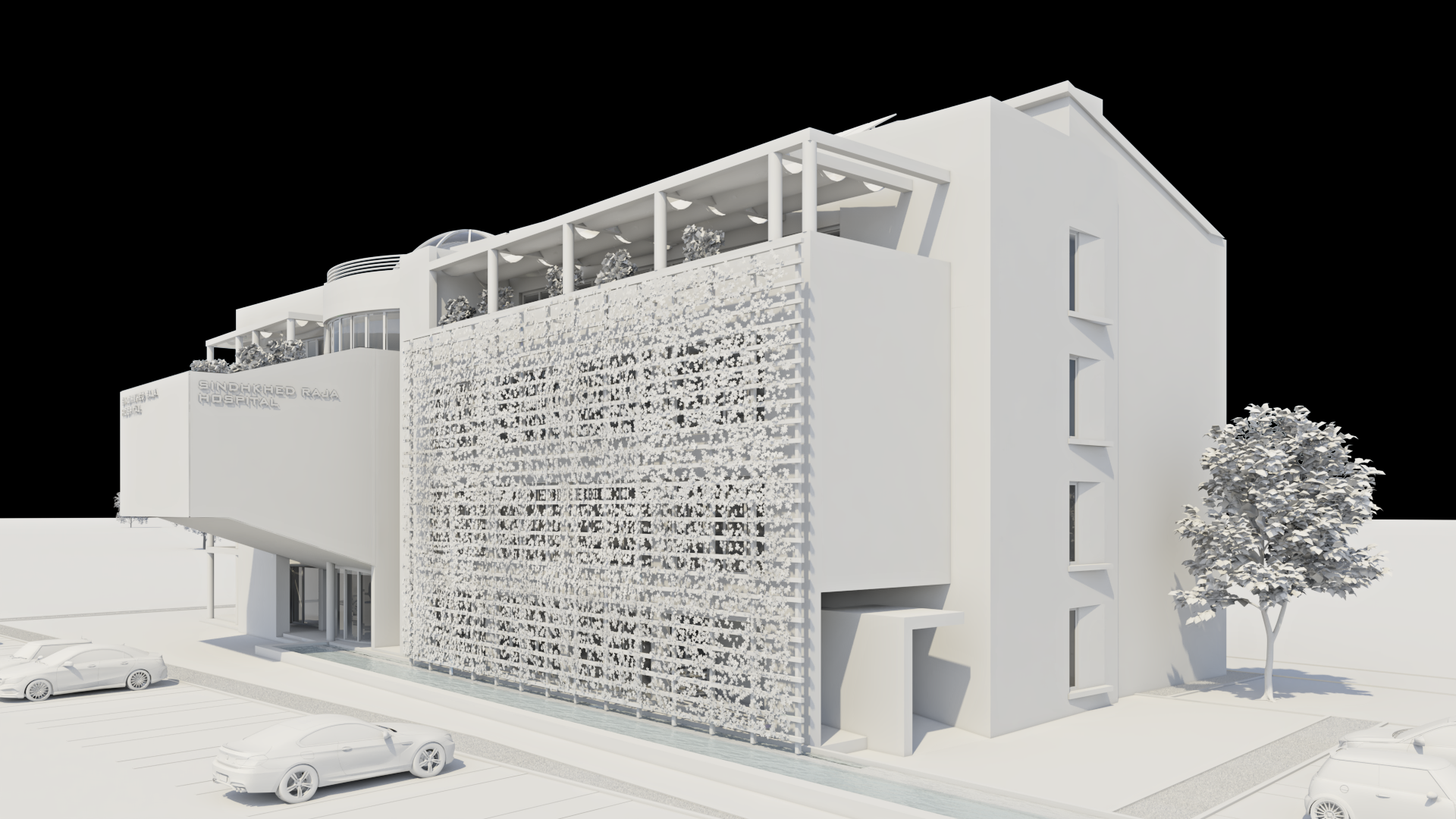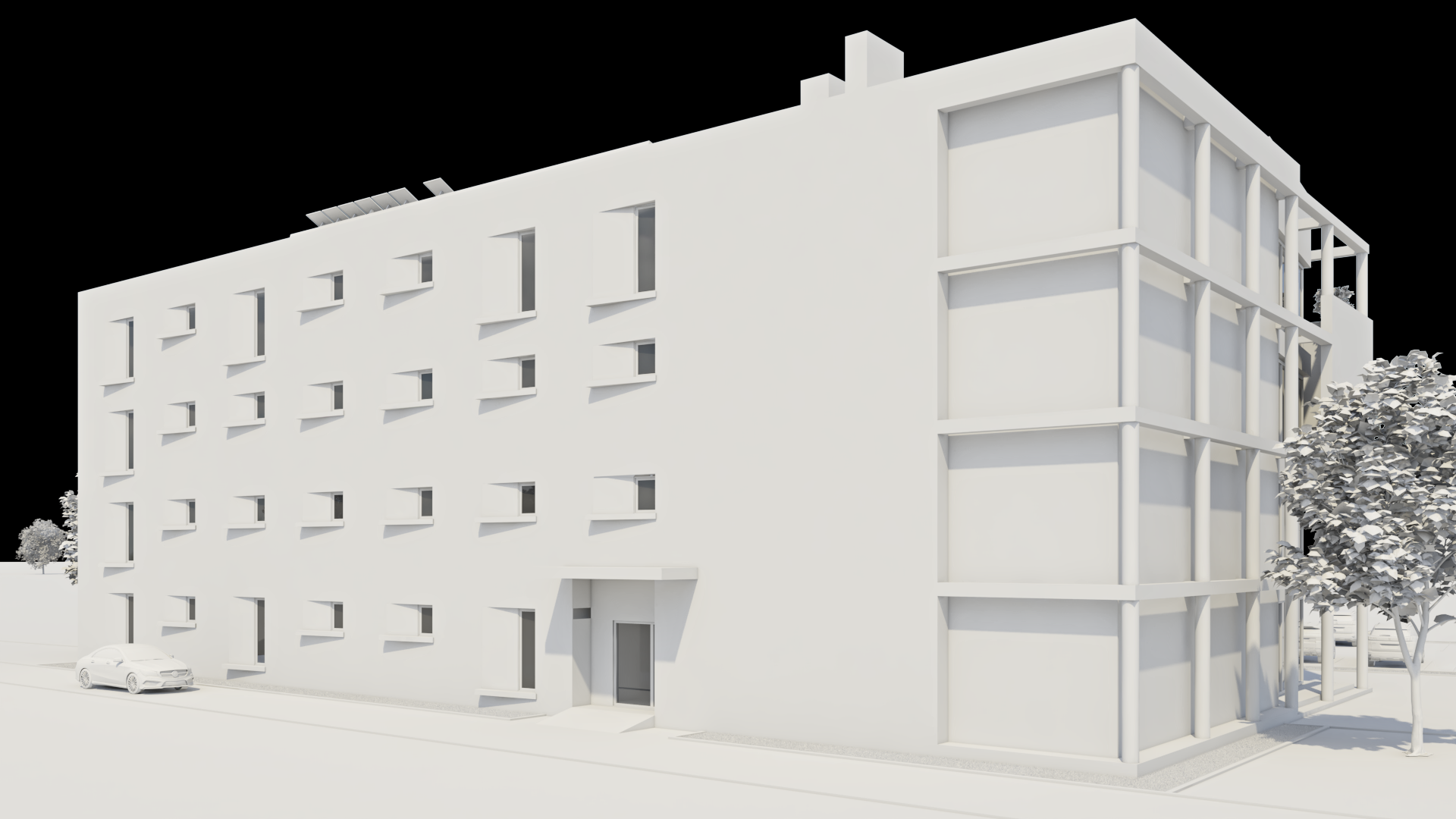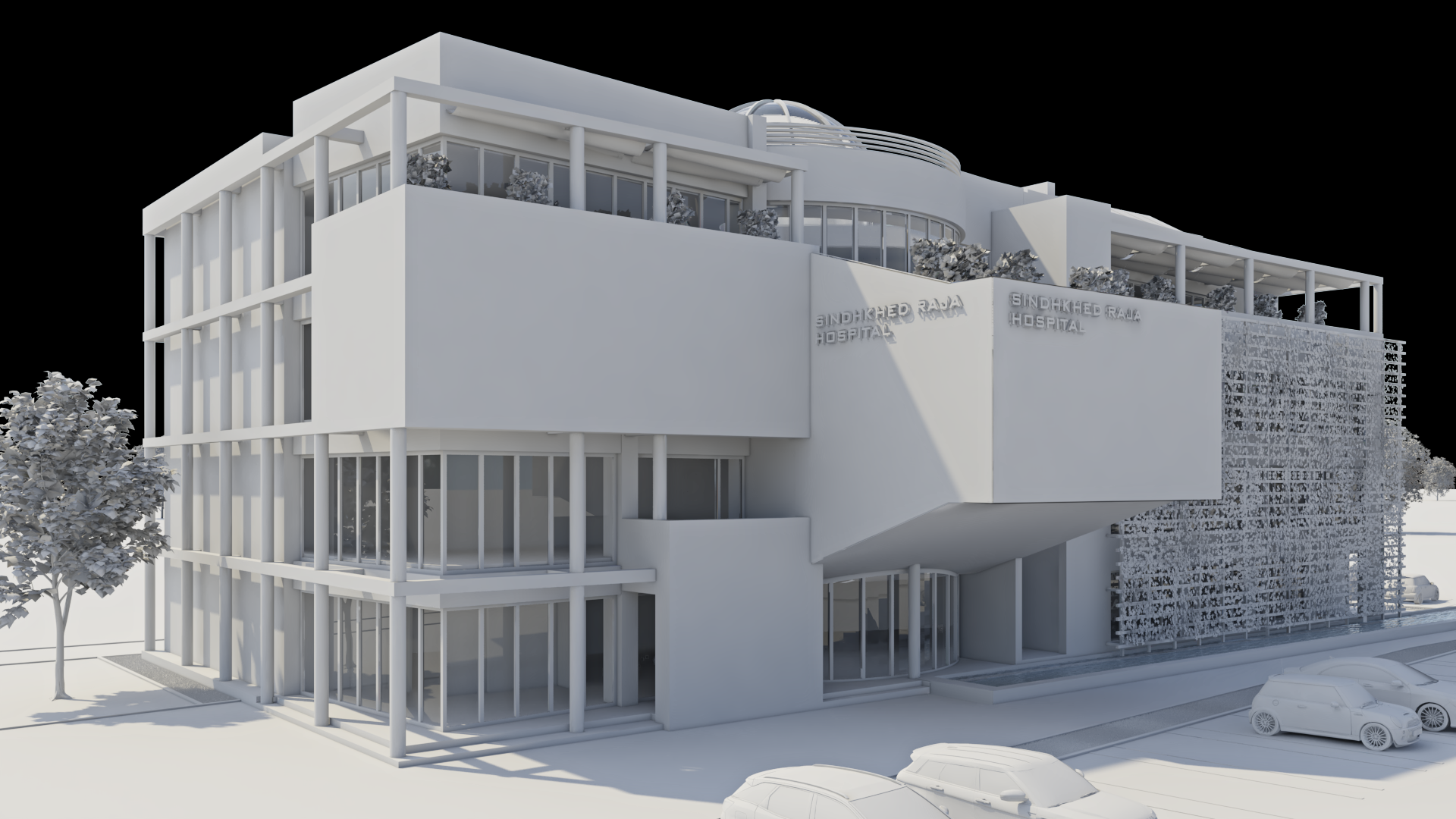Mumbai Hospital – Sindkhed Raja Charity
Forecast total contract cost: £11,000,000.00
Site area: 975m2
No. 1 basement
Nos.4 storey above ground
Proposed total total G.I.A: 4,400m2
There is much more to this hospital building for the Sindkhed Raja Charity. It’s refined appearance and serene and straightforward interiors give little hint of the challenges which have been overcome during the designing process. This is surely one of the most complex public buildings ever undertaken by the Sindkhed Raja Charity together with Saloria Architects.
The most difficult task had been the insertion of all the facilities of a big hospital, as requested by the client, within a site of only 975 Sqm. Alongside operating theatres, a critical care unit, imaging suites and haematology wards, biochemistry test rooms, pharmacy, each with its own support services plant and access requirements, the state of the art building not only will contain the most advanced forms of therapy in India but also two event/seminar rooms for its university/academic purposes.
These disparate facilities have been organized with great sensitivity to the constraints of the site by Saloria Architects, who also knew the quirks of the area around the site, with a height restriction imposed by the local weather conditions. Achieving the requisite space meant digging down one storey. This has not only allowed the building to include all the required functions but also to create a fully shaded zone on the front elevation with water pond and green wall. This will enable to building to have an efficient natural cooling ventilation system, lowering air conditioning expenditure and enhancing the sustainability of the proposed building.
In all respects this can be defined as a fully operational “pocket-hospital”. For Saloria, as a practice, this was a brand-new field of the industry when appointed in 2021 but its architects had designed several hospitals and care centres, therefore they were and are well apt to the task.
The brief was that it shouldn’t feel like a typical hospital, where high ceilinged rooms are double loaded on wide corridors. The rationale of the facade design is obvious, glass walls, screened by a green wall make the most of daylight and views for offices, laboratories and waiting rooms. Just above the main entrance the imposing volume of the conference hall marks its use as well as enhancing the presence of the main entrance.
All the patients’ rooms open out towards the rear elevation. The recessed windows give good views towards the open land beyond the hospital, whilst at the same time, shading the rooms from the heat and the boiling hot sun. There’s a big drive in hospital design towards patient well-being, which is demonstrated at the core with the chapel and the roof garden on the top floor. There’s lots of evidence for the medical benefits given by these two items.
Add to those, there is the use of modern technology in the proposed building such as patient controlled blinds which are integrated into triple glazed units to avoid harbouring germs. All the plants in the green wall can be tended from gangways outside the building, so sterile conditions are not compromised. Giant air ducts are neatly located in steel frames at both ends and exposed and celebrated with a Pompidouesque feel. Hospitals are technical buildings, so it was a design choice to put these elements on display. Such details are representative or have an anticipatory intelligence at work through the whole building with innumerable problems resolved by design in a coherent understated way.
Finally, there is the subterranean centre of the building, where clever lightwells and the proposed natural materials will create a relaxed atmosphere in waiting areas and in the canteen.
Credits
Client: Sindkhed Raja Charity
Architect: Saloria Architects Ltd
Date:
December 9, 2024


