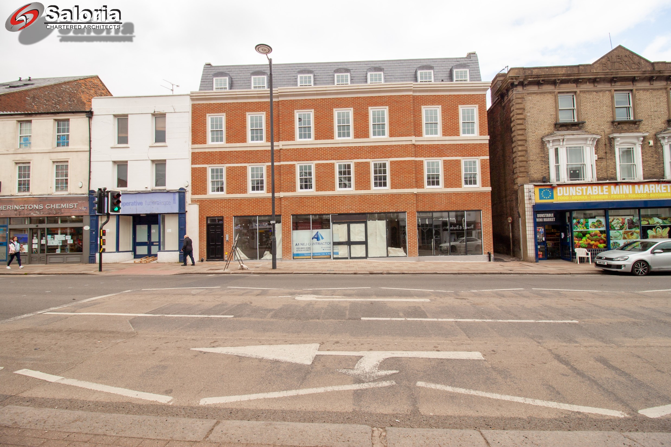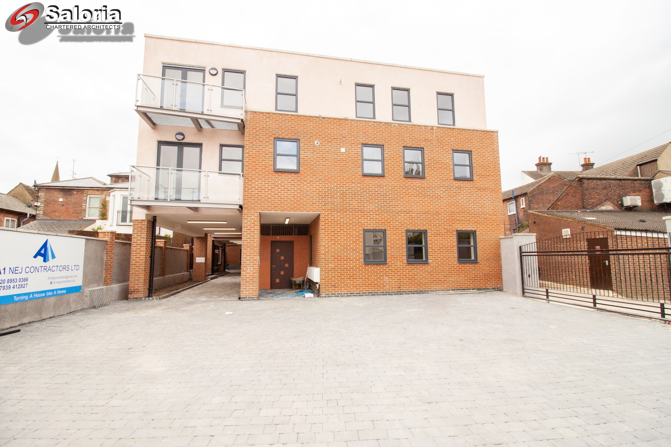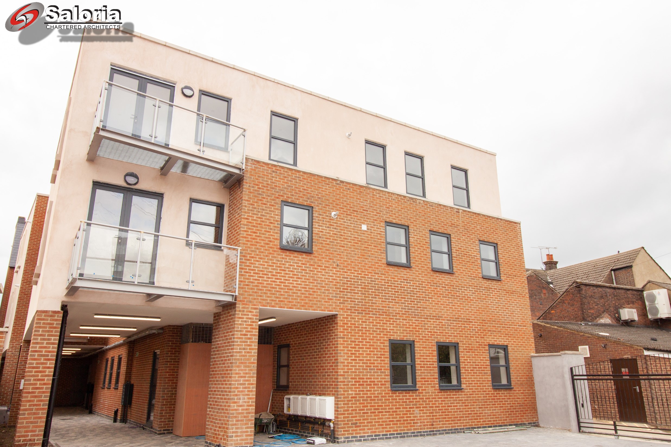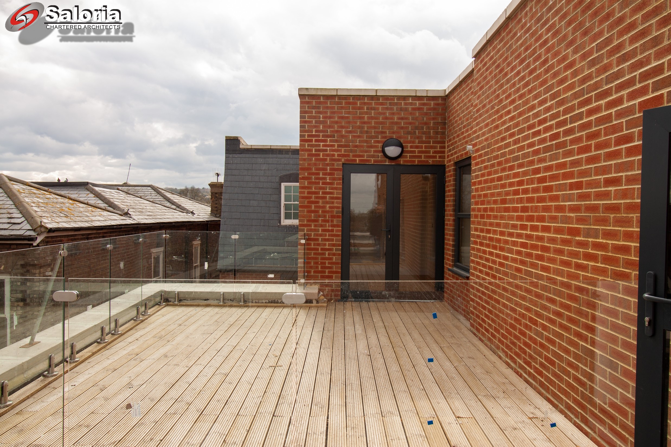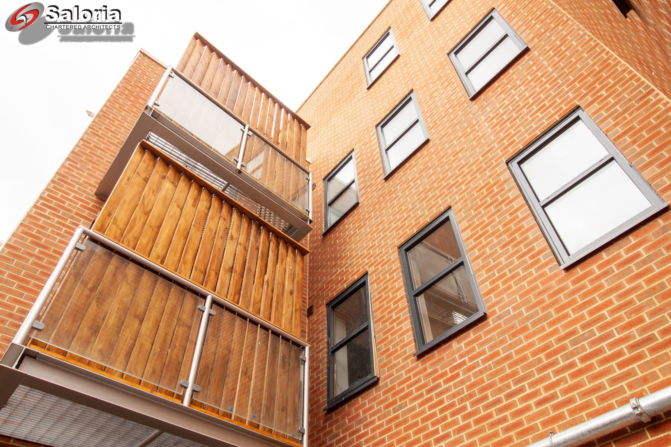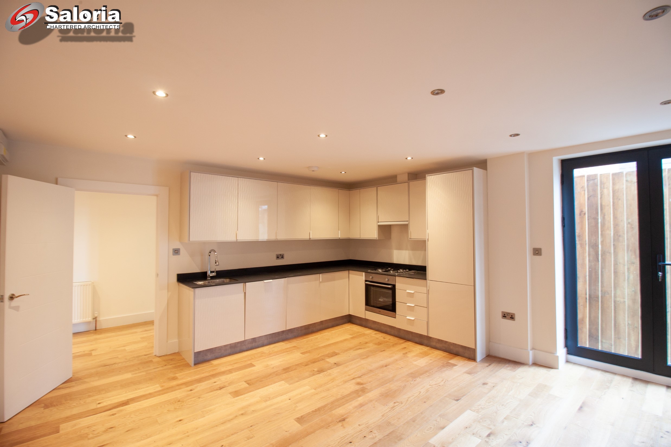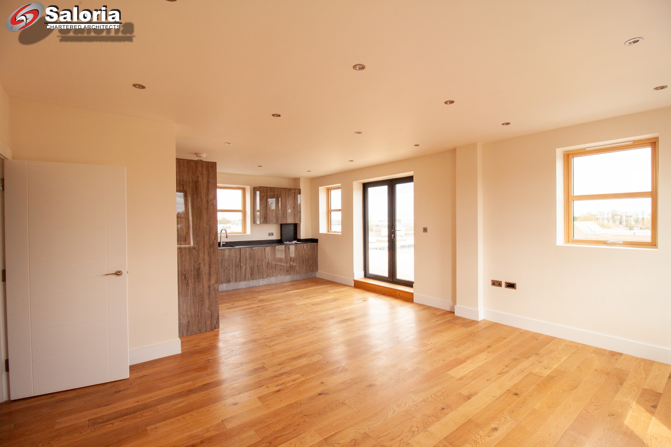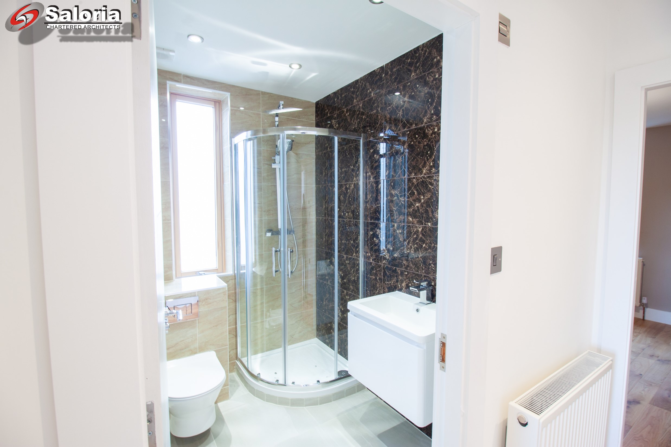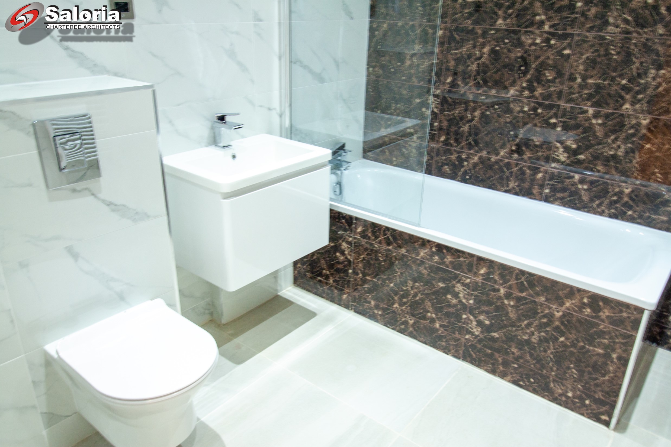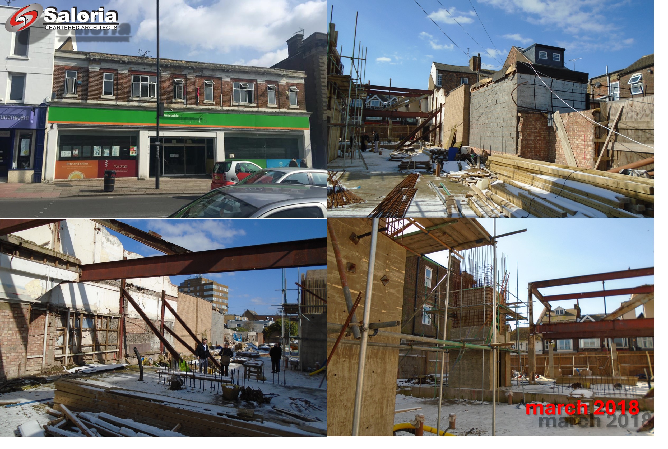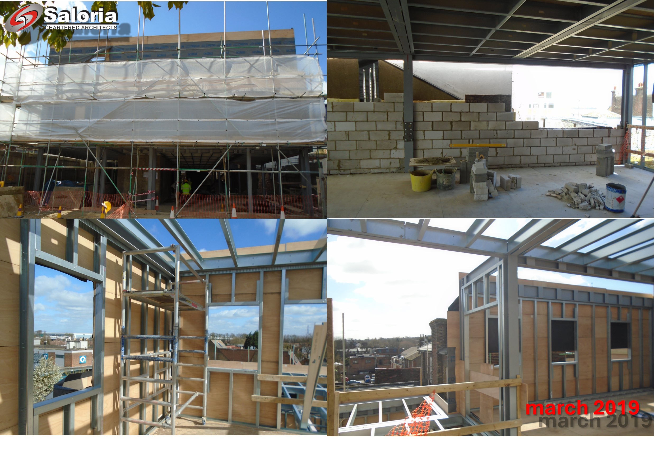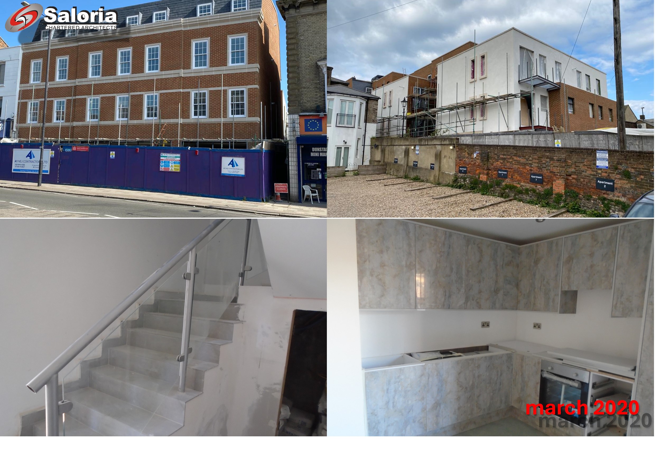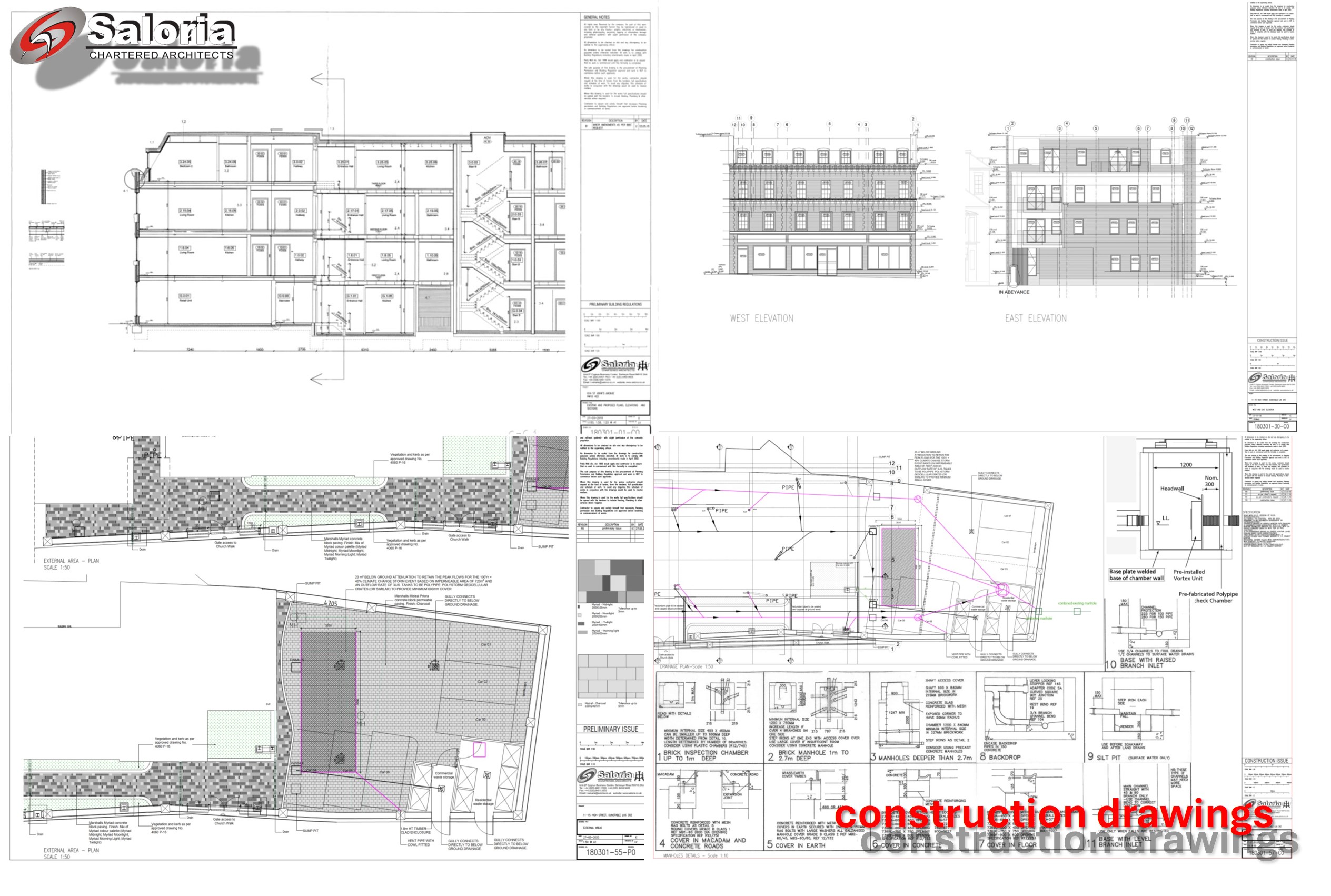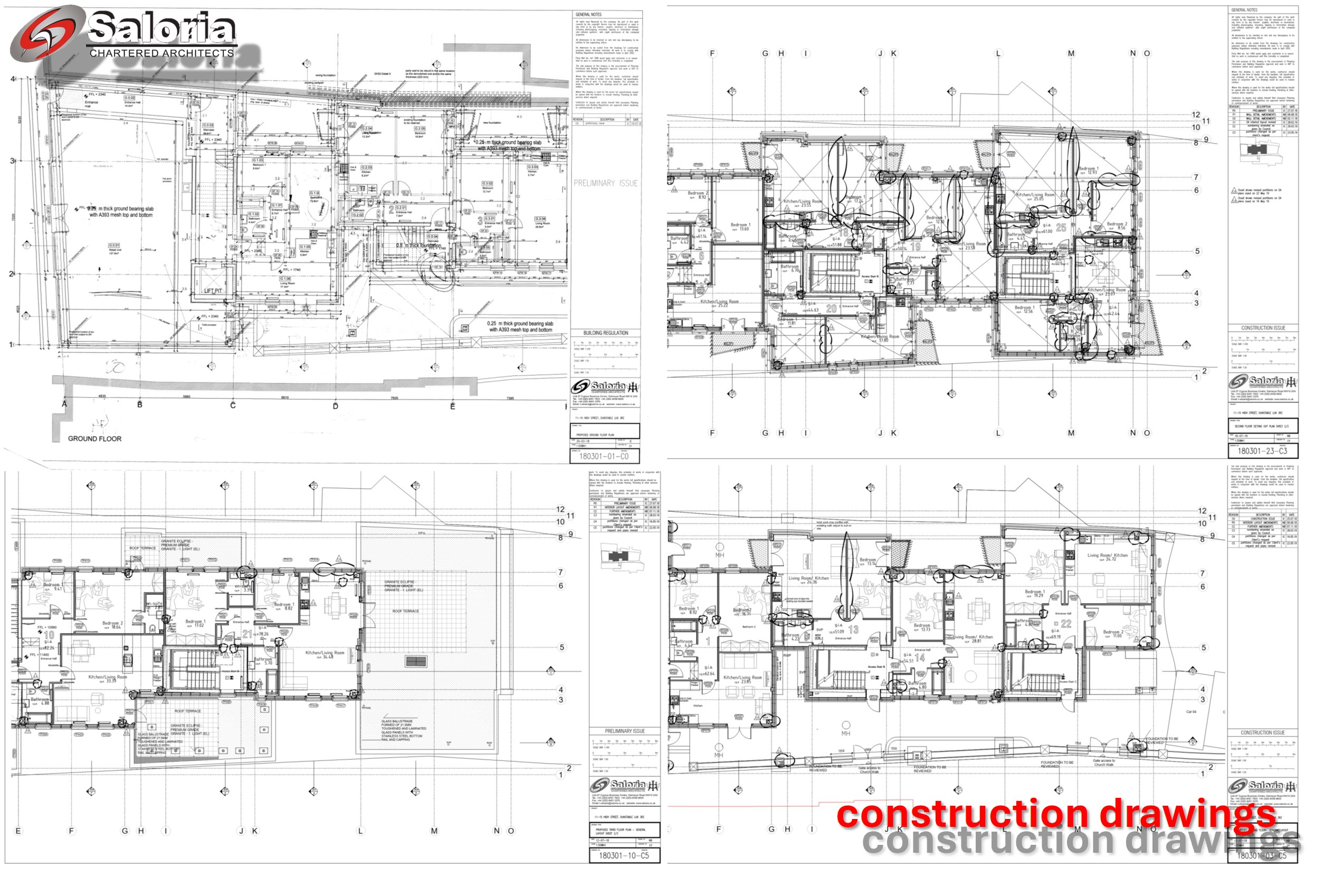11–15 High Street, Dunstable
Total Contract Cost: £2,560,000
Site Area: 1,240 m²
Demolished GIA Converted into Flats: 850 m²
New Total GIA: 760 m²
Building Height: Four Storeys
Project Overview
The site at 11–15 High Street, Dunstable is a rectangular parcel of land, tightly positioned between No. 9 and No. 19 High Street. Extending approximately 52 metres from the High Street through to Church Walk at the rear, the site was divided under the approved planning application into two key areas: a main development site (c. 40m in length), and a car park opening onto Church Walk (c. 12m in length), previously classified as industrial/commercial use.
The scheme comprises ground-floor commercial units with residential accommodation above, spread across four storeys. However, shortly after works commenced, the client — New Holmes Estates Ltd — encountered a series of challenges, including structural issues and party wall disputes, all of which disrupted the flow of funds, from both lenders and investors, into the project.
Saloria Architects’ Involvement
Saloria Architects was appointed to bring order and coordination to the project. Initially tasked with discharging several planning conditions which should have been approved prior to work starting, our role quickly expanded to include:
- Preparing and updating building control drawings for approval
- The recreation of Building Control and construction drawings
- Resolution of party wall matters to avoid further delays
- Negotiating with contractors and subcontractors, especially the steel fabricator
- Helping to rebuild lender confidence resulting in release of funds to enable the development
This project is a clear illustration of the value that Saloria’s one-stop-shop approach brings to complex developments. The absence of a single decision-maker in the early stages had resulted in costly delays and missteps. Once Saloria took over project coordination, we initiated our value engineering process aimed at recouping earlier overspend, optimising construction costs, and ensuring effective sequencing on site.
Results
Through clear and coordinated action, Saloria restored momentum to the project. Our technical drawings and value-engineered design strategies enabled cost savings, which rebuilt trust among the project’s financial stakeholders, and ensured efficient delivery on site.
Looking Forward
As towns and cities become denser and planning policy shifts toward land reuse over green belt expansion, underused urban “back-land” plots like this one are increasingly being brought forward for development. With a wealth of experience in unlocking the potential of challenging sites, Saloria Architects is the ideal partner for small-to-medium developers seeking to maximise returns from underutilised land assets.
Project Credits
Client: New Holmes Estates Ltd
Architect: Saloria Architects Ltd
Structural Engineer: BRP & Associates
M&E Engineer: Mendick Waring Ltd
Main Contractor: A1 Nej Contractors
Date:
April 22, 2025


