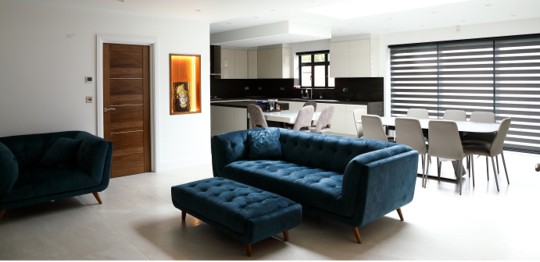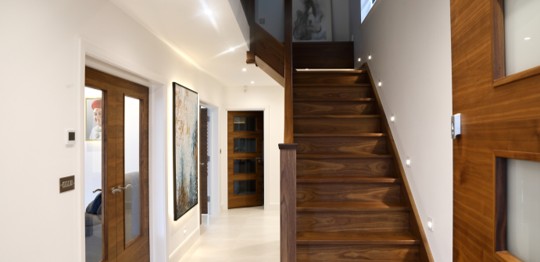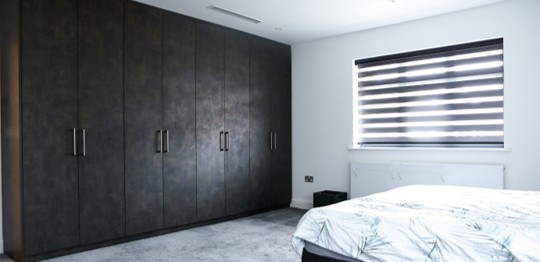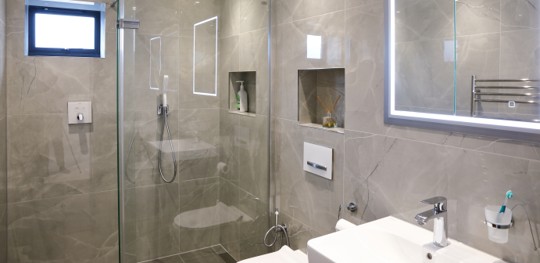122 Howberry Road – Residential Extension and Architectural Design
Total Contract Cost: £460,000
Site Area: 480 m²
Original G.I.A.: 200 m²
New Total G.I.A.: 260 m²
Project Type: Detached Single Dwelling House
Project Overview
122 Howberry Road is a rectangular corner plot located at the junction of Howberry Road and Peters Close. The project involved the architectural design and planning of a residential extension, creating a larger, more functional family home.
The project was divided into two main parts:
- A large ground floor extension to maximise the residential area.
- A new rear parking bay and outbuilding to utilise underused space at the back of the property.
- Interior refurbishment and layout
Multiple planning applications were submitted to secure different aspects of the client’s vision. Shortly after planning approval, the project encountered challenges including structural issues and party wall disputes that needed to be rectified. These complications also affected our client’s cash flow with their lenders reluctant to release funds until these problems had been resolved.
Saloria’s Role in Design and Project Management
Saloria Architects provided a comprehensive, one-stop solution, managing the project from planning to construction. Our services included:
- Discharging planning conditions required by the council before commencement of works
- Preparing detailed architectural and construction drawings for Building Control
- Resolving party wall issues and structural design challenges
- Coordinating and negotiating with the main contractor and subcontractors, particularly the steel fabricator
- Overseeing project management and construction workflow to keep the project on track
This integrated approach demonstrates how combining architectural design, planning expertise, and construction oversight ensures efficient delivery of residential projects.
Design Strategy and Outcome
The design strategy focused on maximising usable space while respecting the site constraints. This enabled our client to achieve their wished for interior design outcome, a modern, spacious home that complements their lifestyle. The ground floor extension added significantly to the living space of the property, whilst the rear parking bay and outbuilding optimised previously underused external space. The project resulted in a modern, practical home that enhances both liability and property value.
Market Context
In a fluctuating property market, homeowners often prefer renovating and extending existing properties over purchasing new homes. Saloria Architects leverages expertise in residential architecture, planning, and project management to help small-to-medium developers and property owners achieve maximum value from underutilised sites.
Credits
Client: Mr. and Mrs. Hirani
Architect: Saloria Architects Ltd
Structural Engineer: BRP & Associates
Date:
October 24, 2025






