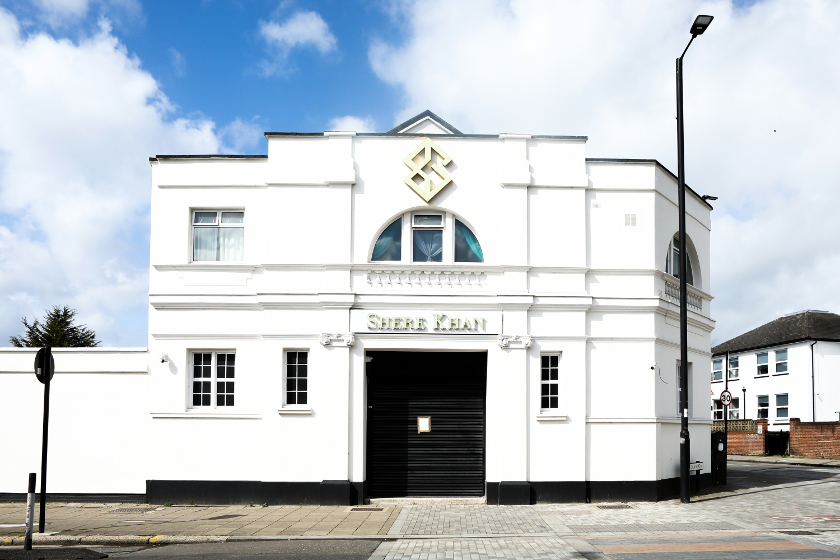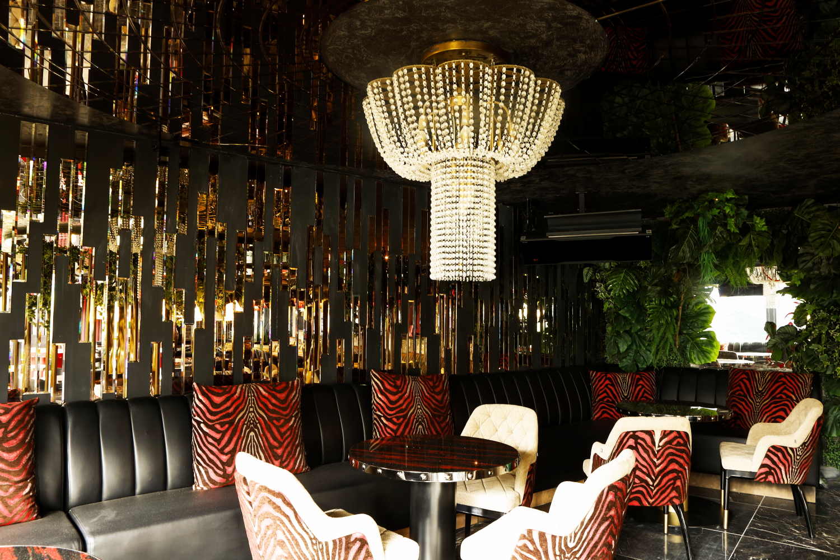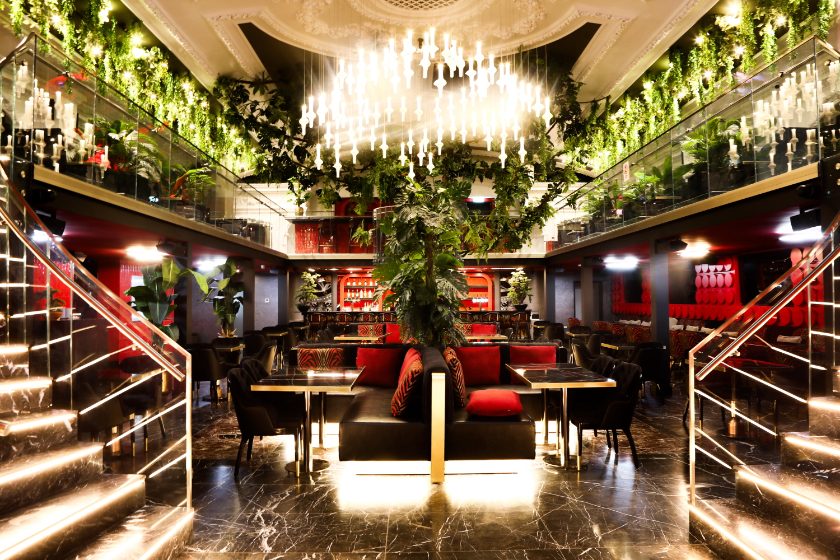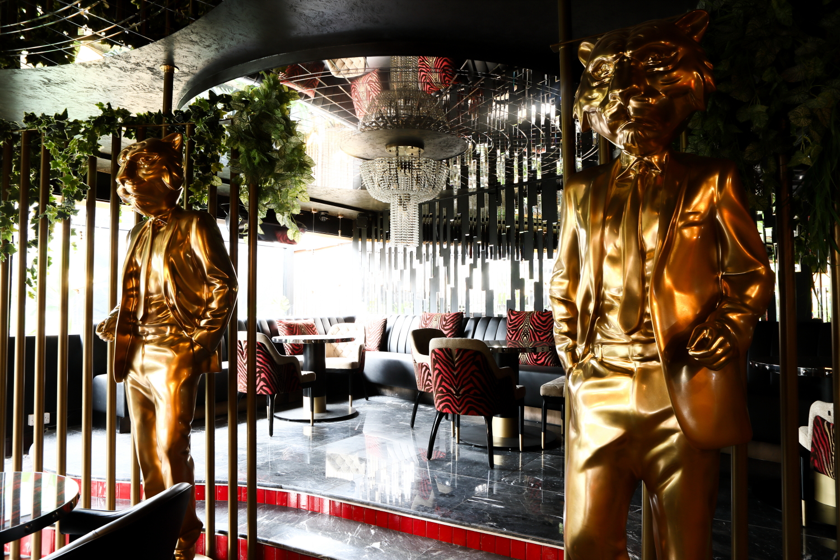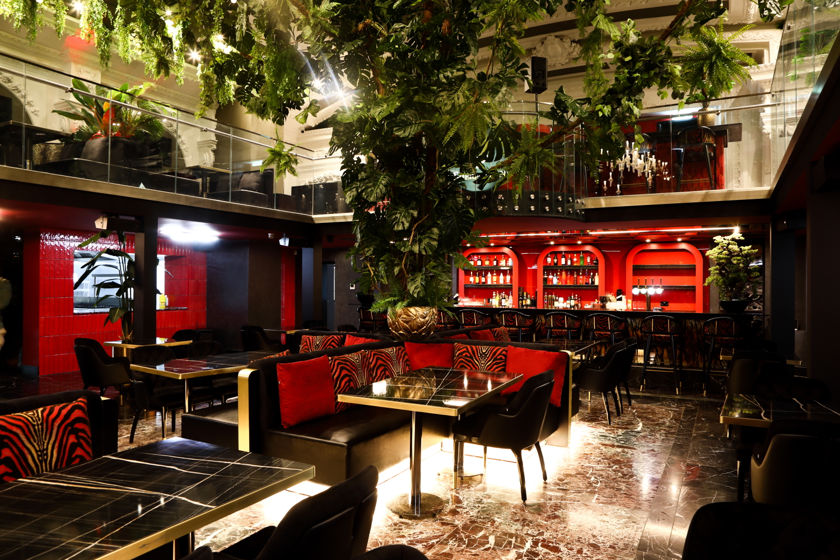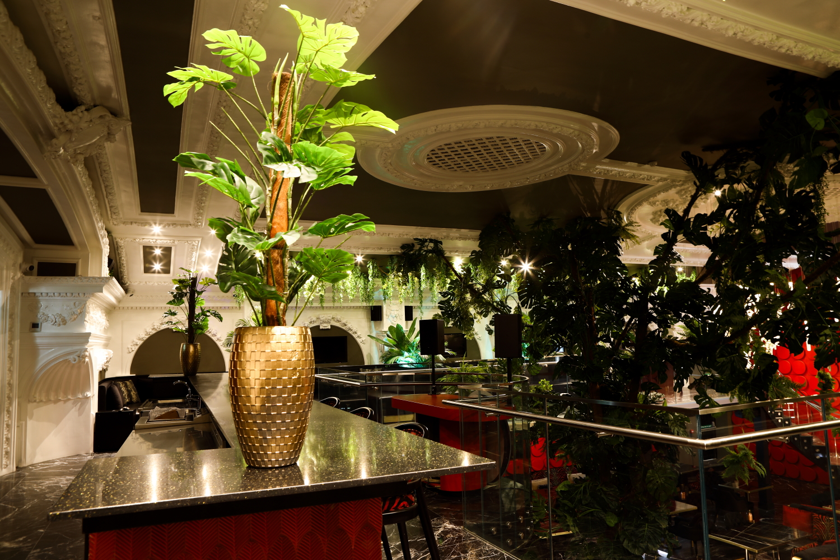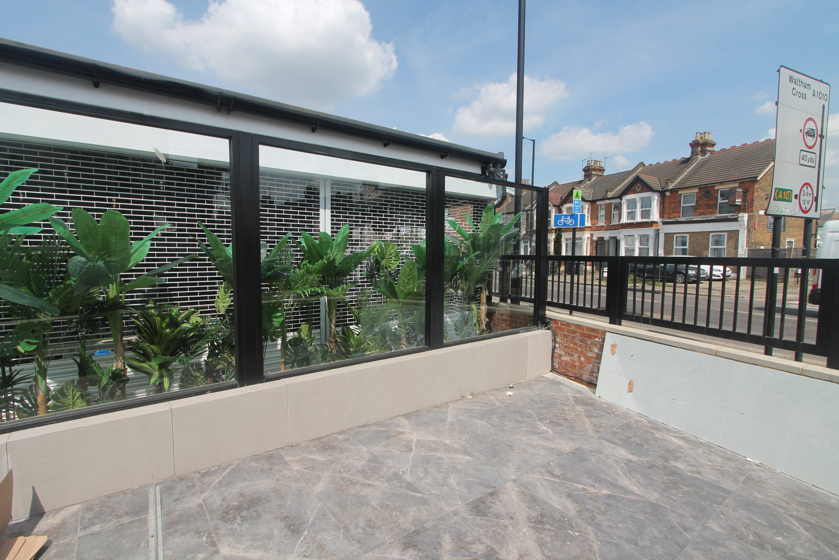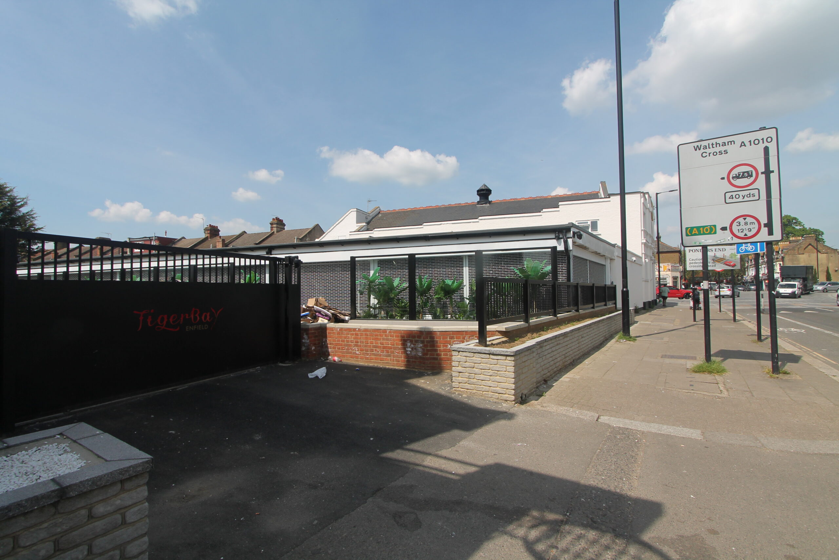128 High Street Enfield – Shere Khan Pub-Restaurant
Forecast total contract cost: £1,650,000.00
Existing customers’ area: 290m2
Proposed total new customers’ area: 430m2
Saloria has been requested by their clients, TigerBay Ltd, to firstly assess the use of this building as a pub with restaurant, then to extend the exiting building to achieve the right profitable economy of scale for this kind of premises.
The locally listed building dates back to 1912/1913, when it was built to serve as a theatre (the Electric Theatre). The external design followed the Art & Craft style whilst the interior presented decorations on a lavish scale, the walls and ceiling were particularly rich in fibrous plaster work and said that it was equipped with a stage, footlights and scenery.
The building has also been used as a cinema, storage for aircraft parts (during WWII), a dance hall, a community centre (with a resident caretaker) and finally a pub. In the 1990’s the building had been unsympathetically altered, through a series of extensions to house the utilities related to its last use.
Saloria had the hard task of lovingly restoring the building whilst at the same time extending it to make it profitable in the current challenging economic times, post Covid and the cost of living crisis.
New interventions include a new mezzanine in the main hall, a modern extension on its side which doubles the capacity of the premises, a completely new parking area and a new VIP area. The external design mediates between two architectural styles, the Arts & Crafts style of the oldest part of the listed building and the refined modernism essentialist of the extension, to meet the contemporary needs of today’s cliental.
The hardest task has been to find the right balance between a careful restoration of the internal decorations and a contemporary interior design to bring the premises into the 21st century. Our client wanted an interior that had a photographic wow factor that would attract a broader contemporary cliental. The shared spaces are generous, characterful and well-considered, enjoying dynamic views across the premises.
This is a very impressive project that demonstrates the benefit of a long term and committed relationship between architect and client. The result is a bespoke pub and restaurant right where it should be, at the heart of its community, that also has the ability to attract a greater number of new customers.
The project upgrades the old building with new A/C and air extraction systems improving the comfort of the customers and enhance the feeling of the extraordinary sense of space which pervades upon entering this development.
Credits
Client: Tiger Bay Ltd
Architect: Saloria Architects Ltd
Planning Consultant: DLP Consultants Ltd
Archaeological and Heritage Consultant: ASE Ltd
Highway Consultant: SDD Ltd
Structural Engineer: BRP & Associates Ltd
M&E Engineer: ME7 Ltd
Date:
July 14, 2024


