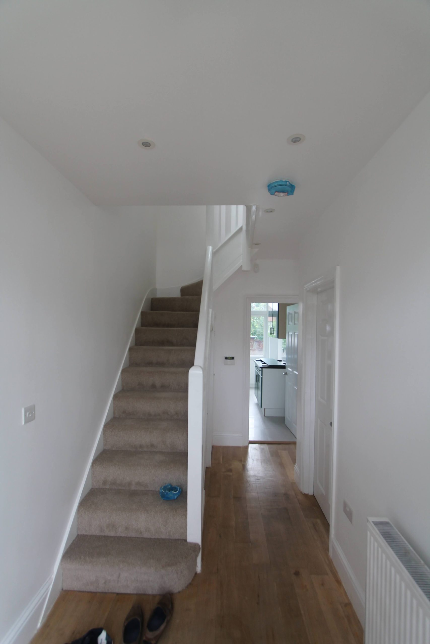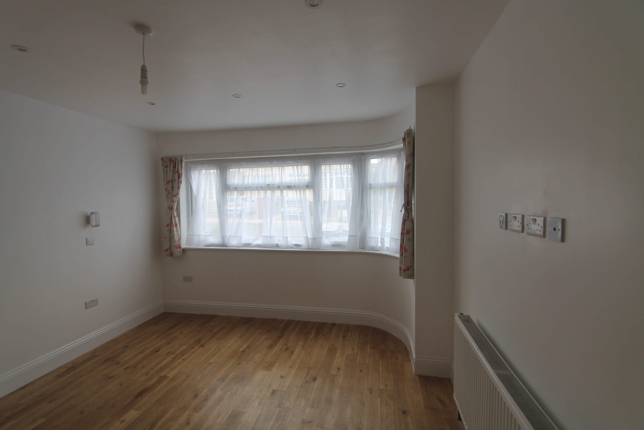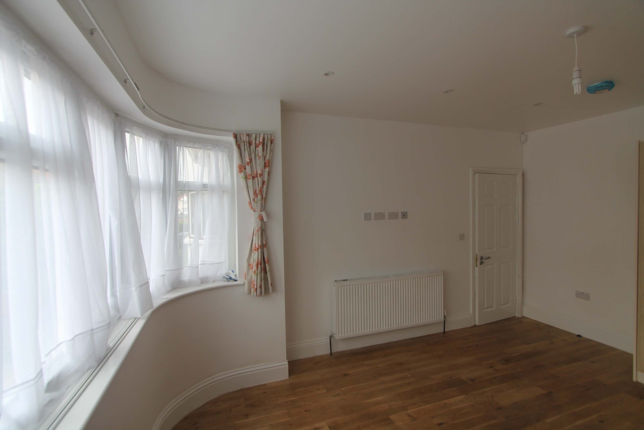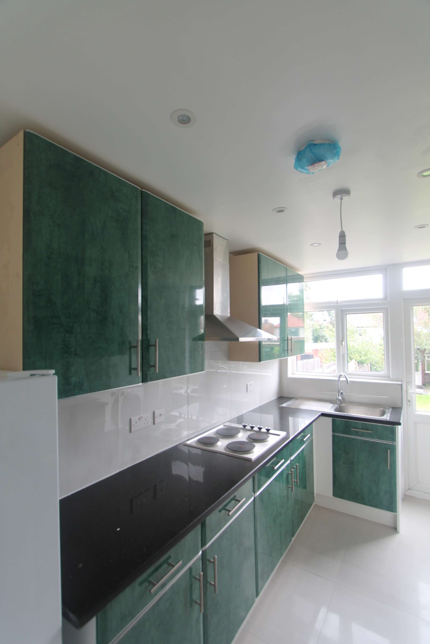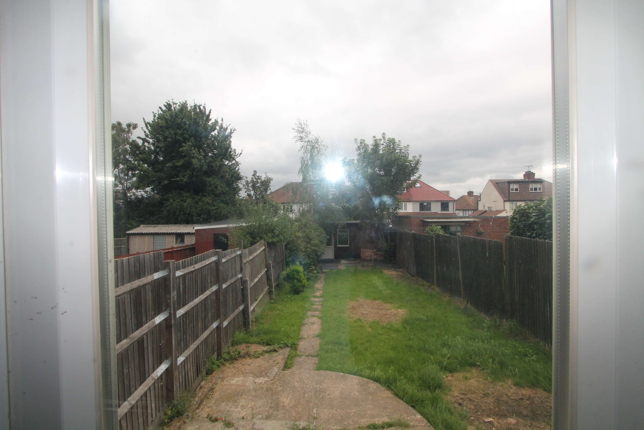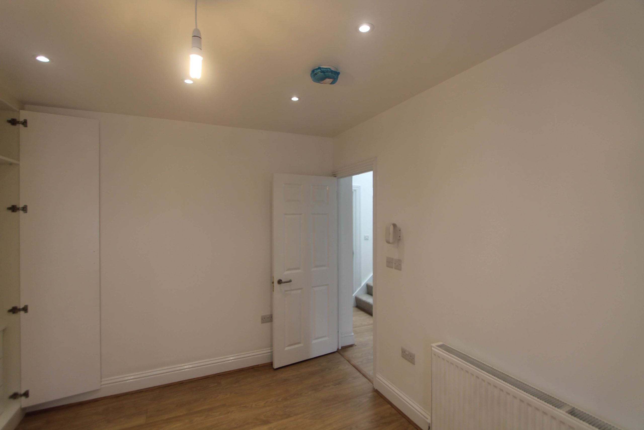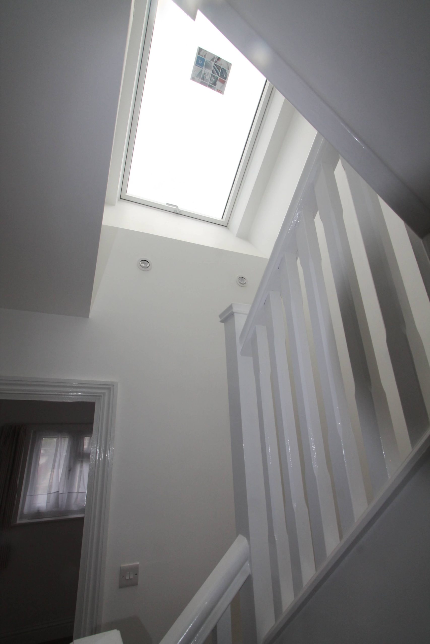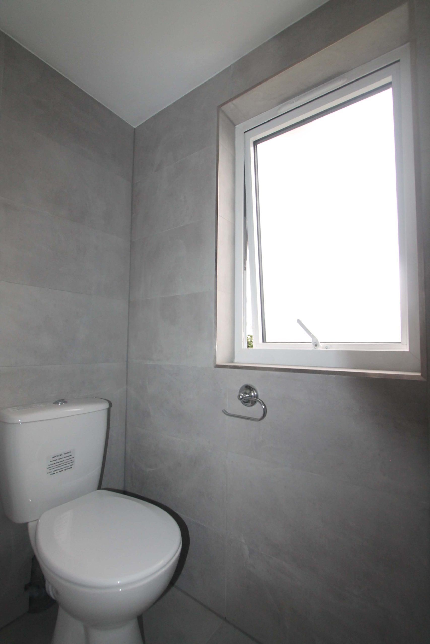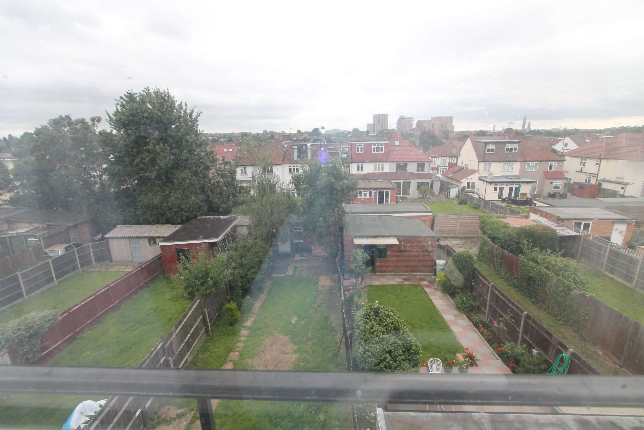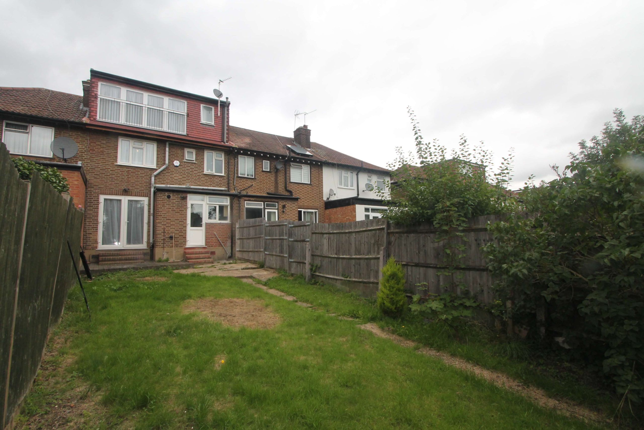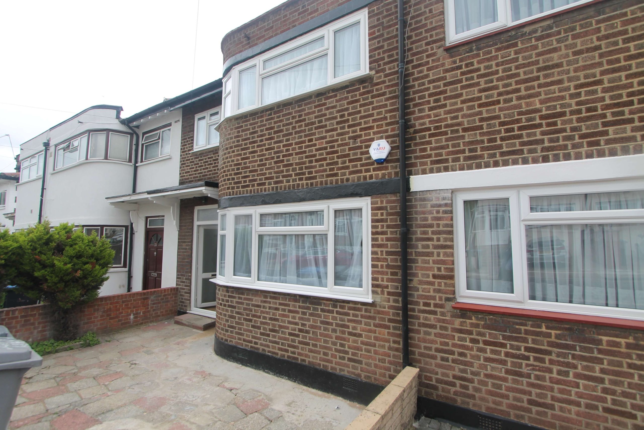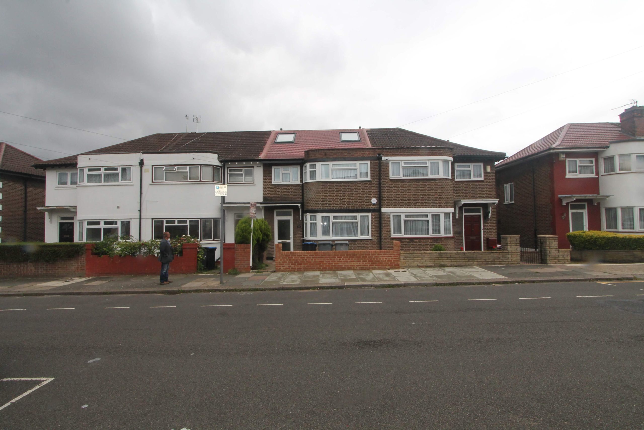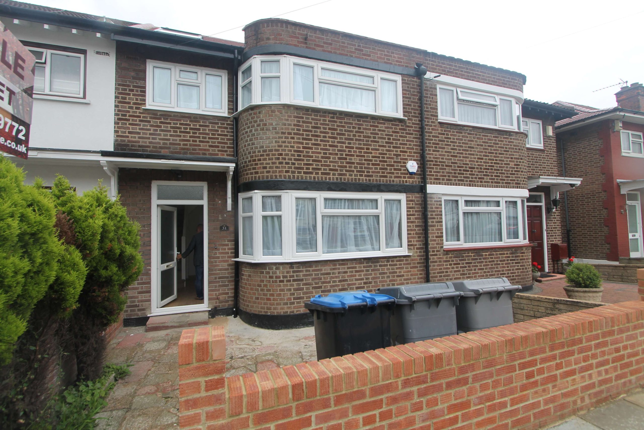31 Clifford Way
Total contract cost: £204,000.00
Refurbishment area: 92m2
New build area (loft): 44 m2
Suburbia, that early 20th century typology, still holds a fascination for architects, despite the rise of the larger metropolis. No..31 Clifford Road is a quietly impressive Art Deco Era family house.
Our client’s brief to us was to help them increase the commerciality of the property by increasing the rent. The challenge we had to help them overcome was; why would a prospective tenant pay a higher rent for a property that would be typical in the area. Why would someone spend a lot of money to refurbish a property just to get a small percentage increase in the rent. The solution we presented to the client was simple, by spending a little they’d gain more. At the time of the work, banks were not pay interest, but by investing in the property and receiving an enhanced rent, they were able to generate a 7% gain on their investment. Not surprisingly our client loved this idea. This resulted in them deciding to proceed with a complete refurbishment of the property, including the addition of a loft conversion and major internal alterations.
Located near Neasden underground station, in an area with many 1920s art deco residences, this was a potential challenging context for modern extensions and loft conversions. The planning, design of internal spaces, maximisation of rentable space along with complex planning regulations, fire safety, building regulations, and party wall agreements all had to be considered. Fortunately, the planning process proved straightforward, as we used the permitted development rules to maximise our the building’s potential supported by Saloria’s respectful approach to the environs. The design aimed to enlarge the volume of the property to cope with modern living, adding one room to the existing two bedroom dwelling, and at the same time creating a contemporary version of a double fronted suburban villa. Leaving our clients with the option to turn it into a potential HMO and double its rent.
The front of the building has been completely refreshed without changing its look, however the triple storey garden elevation has enlarged glazing maximising light and views over the garden and London skyline, thanks to its position at the top of the hill.
The success of the design means that it really does have the feel of a family home. This is helped by well-planned and designed and the warmth and tactility of the materials used for the internal refurbishment.
Saloria Architects has dealt directly with all the stages of this project from conception through to completion, acting also as the architect during the Planning Stage, Building Regulations and site supervision. We were on hand during the tender process and construction phase which helped the client hugely. This project took place during covid and the client was particularly appreciative of our support and commitment which enabled the building and refurbishment to be completed inline with their deadlines and budgets. This was even though material prices rose and labour became difficult to find.
Credits
Client: Target Tomorrow LLP
Architect: Saloria Architects Ltd
Structural engineer: BRP & Associates
Date:
August 15, 2022


