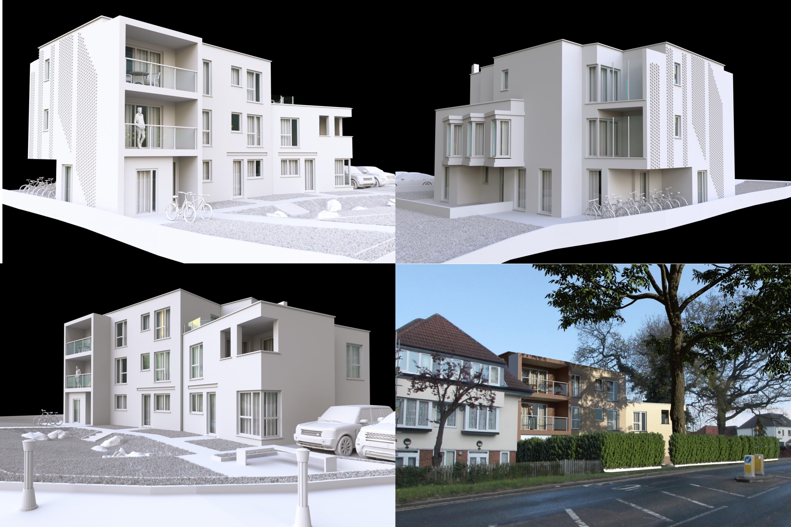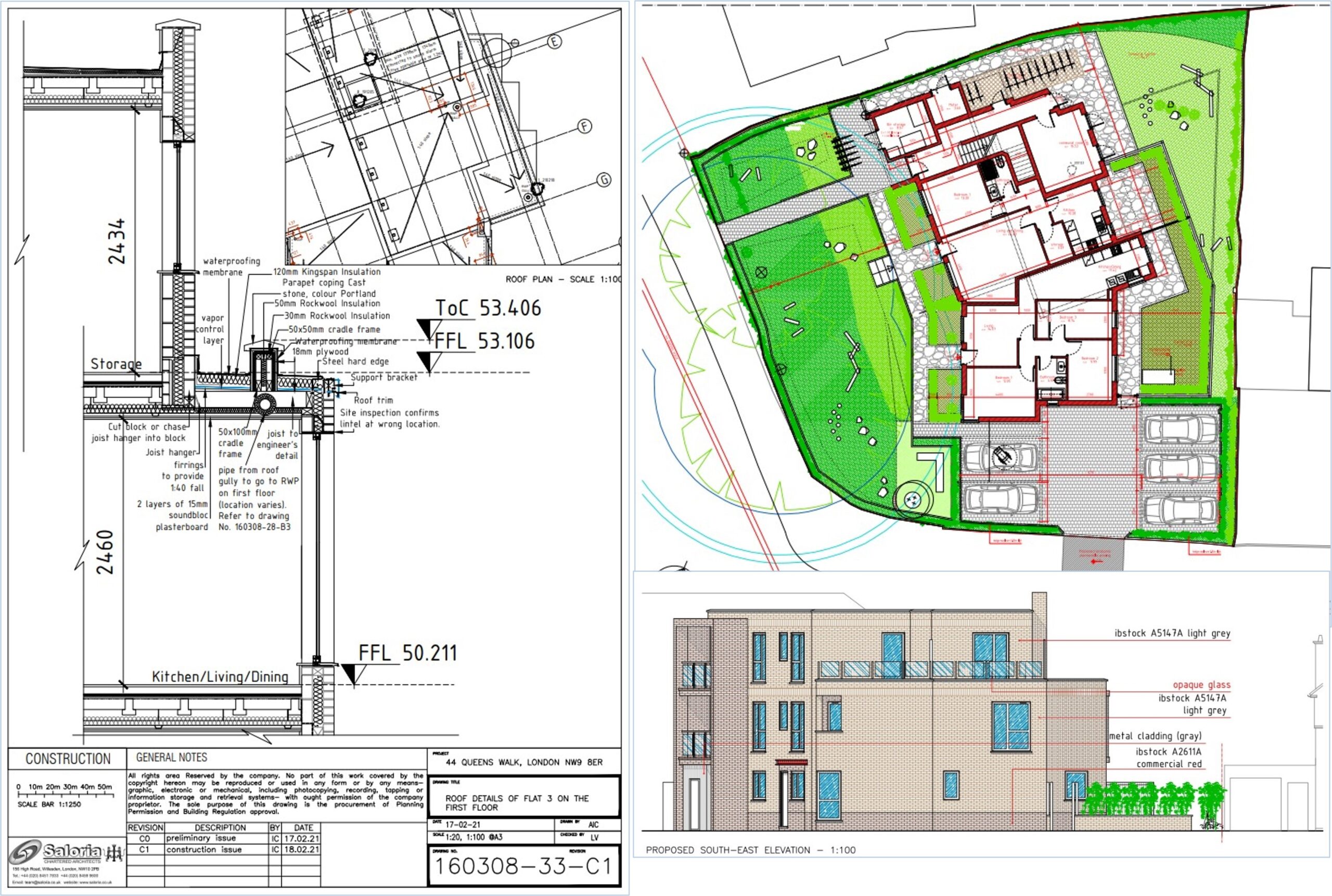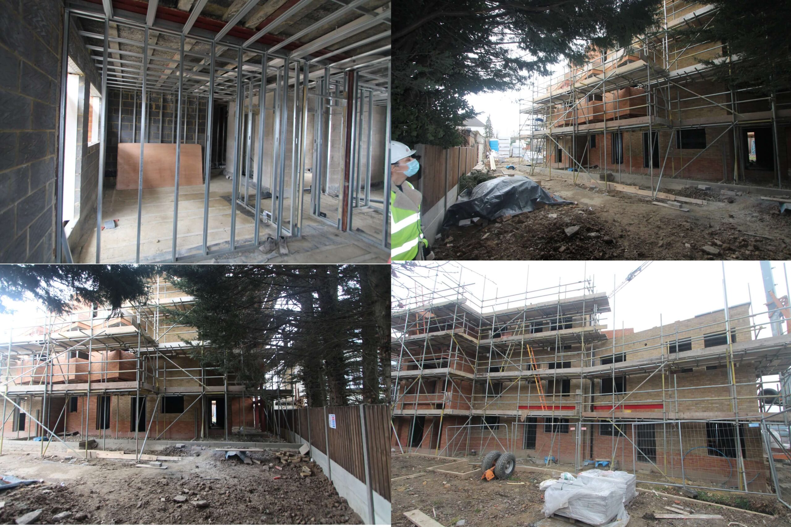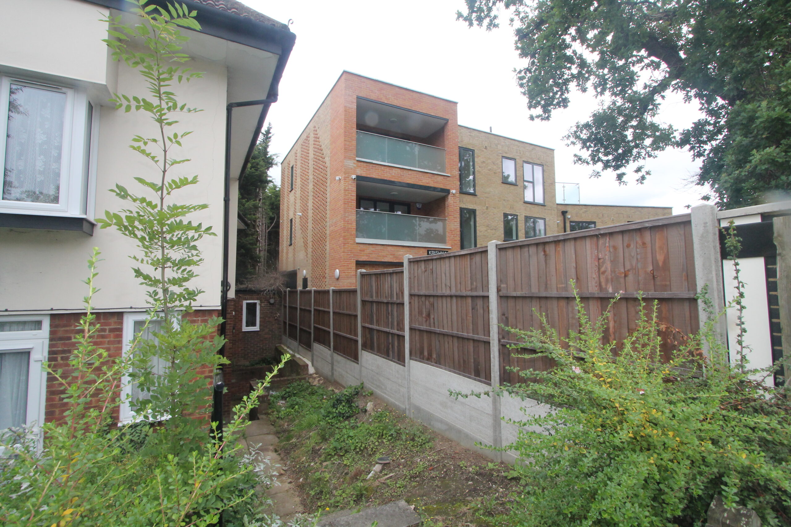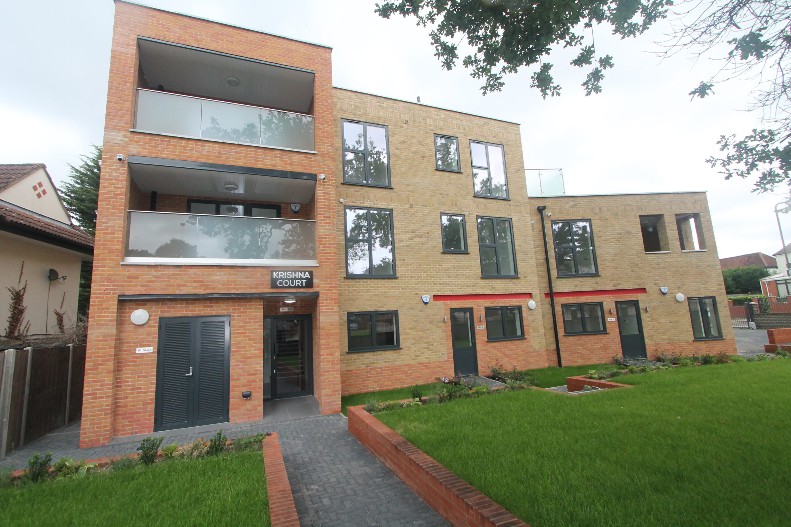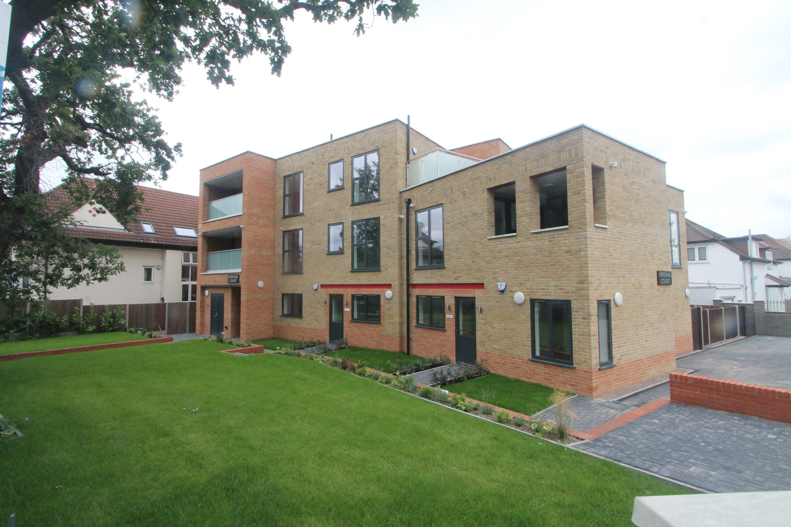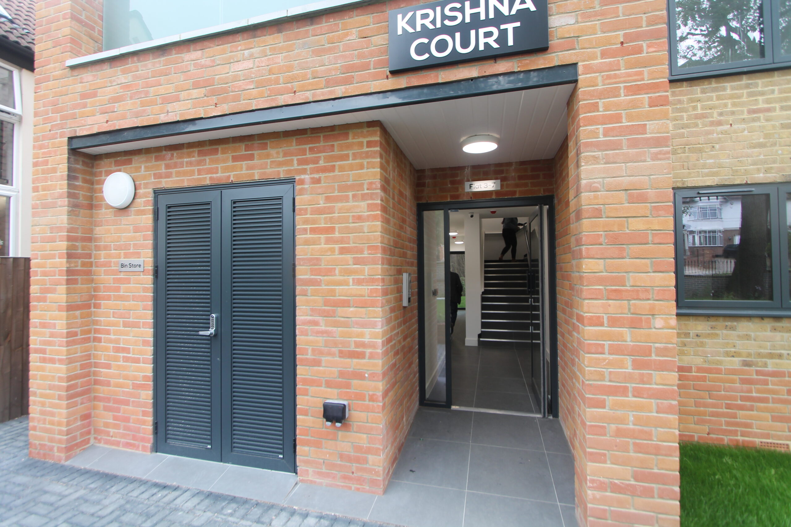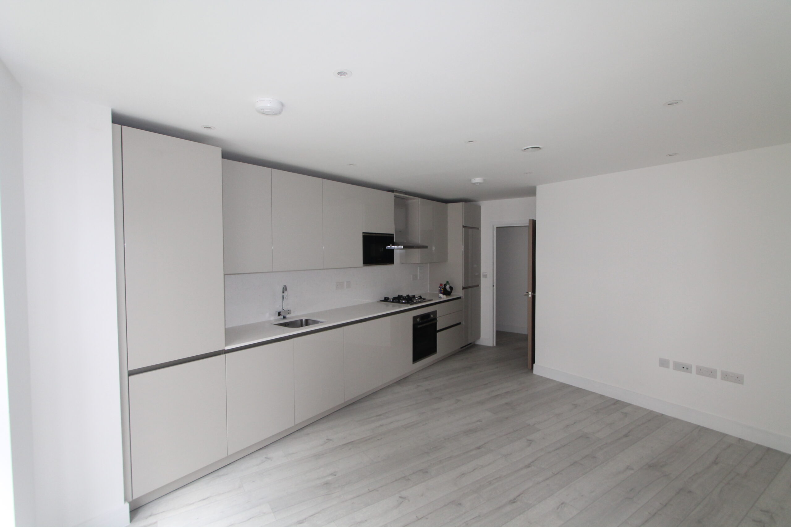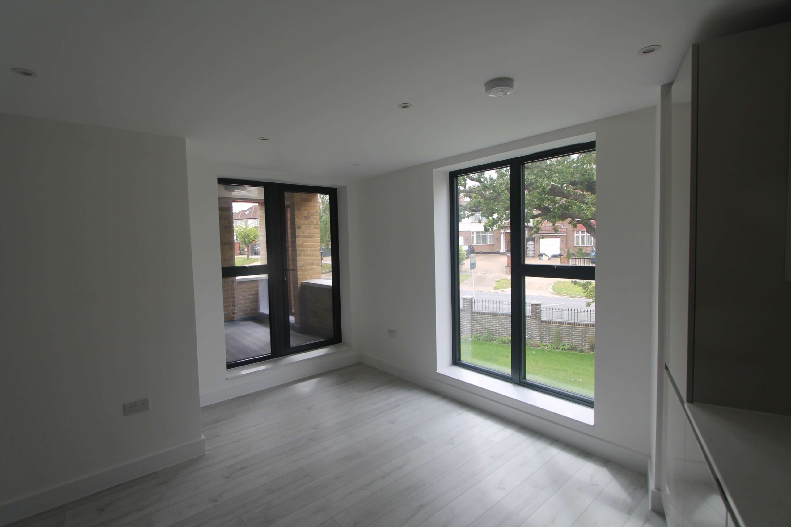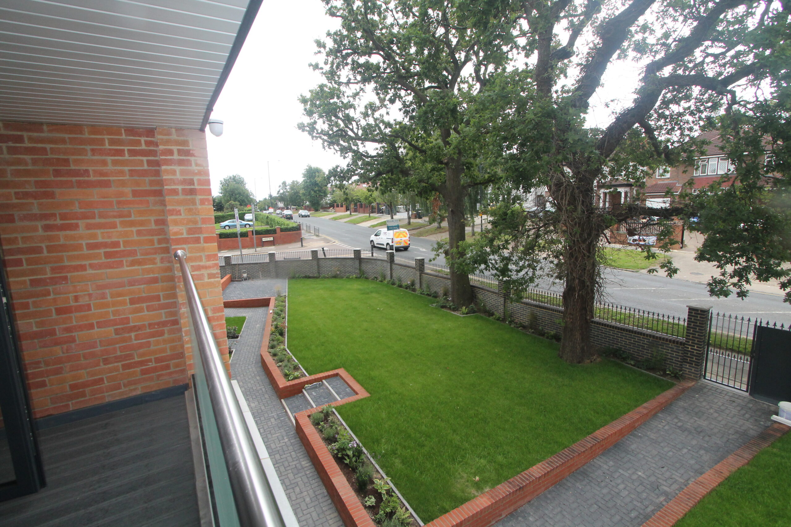44 Queens Walk
44 Queens Walk
Total contract cost: £1,900,000.00
Site area: 850m2
New build area: 510 m2
Three storey building including 7 flats.
Located between Wembley park renovations area and brent reservoir in an area with many 1920’a suburban detached residences, sitting at the centre of a very big garden, sunk below the street level at the corner between queens walk and salmon street, although the original house was decaying, the site had great potential for a further development.
Saloria Architects were approached by our regular client, requesting Saloria to advice any potential for development, prospects of planning permission number of residential units possible and whether the price asked for the run-down house was appropriate. Saloria having assessed its siting advised the project being viable with 7 flats.
Saloria knew the challenges from experience in working in this area, but more so from sloping site, trees with protection orders, level defence from adjoining properties at a corner on “A” road (busy), surrounded by neighbouring properties all having windows over looking this site. The area is known for anti-development from surrounding neighbourhood.
Planning permission became a challenge and was successful at the third attempt where a lot of frustration from the developer investor, costs increases in professional fees but careful designed well space planned, respecting neighbour, planning policies found a balance and planning permission was granted.
The fun begins, as developer has no further patients to wait and started construction phase, pushing all consultants to value engineer the approved scheme to bring it back in line with original budgets. Impact of covid, increased costs, all played a part and some Suttle changes were made most not seen but noticeable changes included corner windows (no post). Cantilevered balconies were lost. This provide to our client, how flexible Saloria had been in its approach to balance architectural design, quality, planning and quality with investments goals and investor’s expectation on margins.
Saloria has made the most of the limitations, giving a sense of good design, big open communal spaces and feeling as a real family home, helped by compact layout and the warmth and tactility of the materials used, at the same time using always cost-effective solutions to turn this into the successful investment which has been proved.
Saloria Architects has directly dealt with all the stages of this project from conception through to completion, acting also as sole agent during the Planning Stage. During the tender process and construction phase, Saloria hugely helped the client, who are appreciative of Saloria’s commitment that enabled the practice to realise this project within the client’s deadlines and budget.
Credits
Client: BSK Constructions Ltd
Architect: Saloria Architects Ltd
Structural engineer: BRP & Associates
Mechanical and electrical engineer: ME7 Ltd
Landscape Architect: Davis Landscape Architecture
Planning Consultant: PPM Planning
Transport Planning & Highway design: Caneparo Associates
Drainage and Flood Risk Consultant: Infrastructure Design
Arboricultural Consultant: Hayden’s Arboricultural Consultants
3D Visuals: T2Imagem
Date:
September 7, 2023


