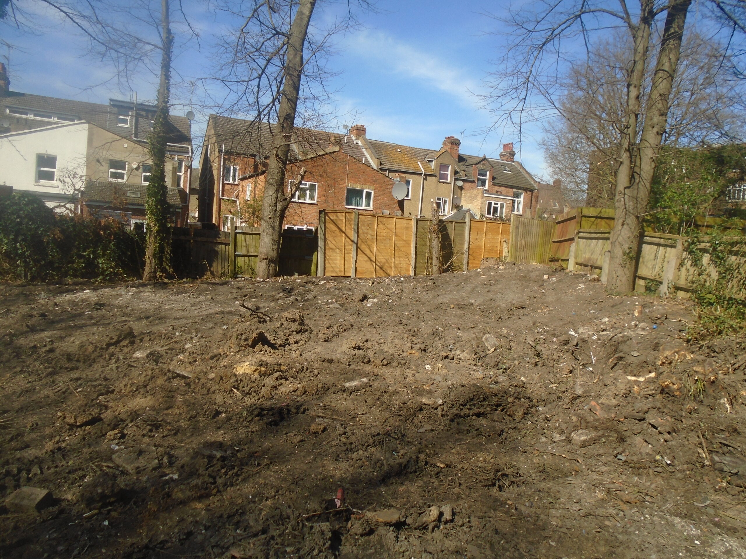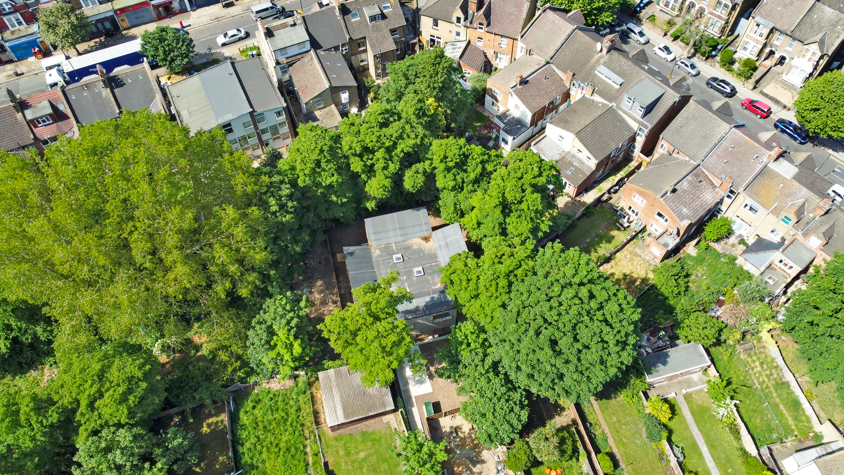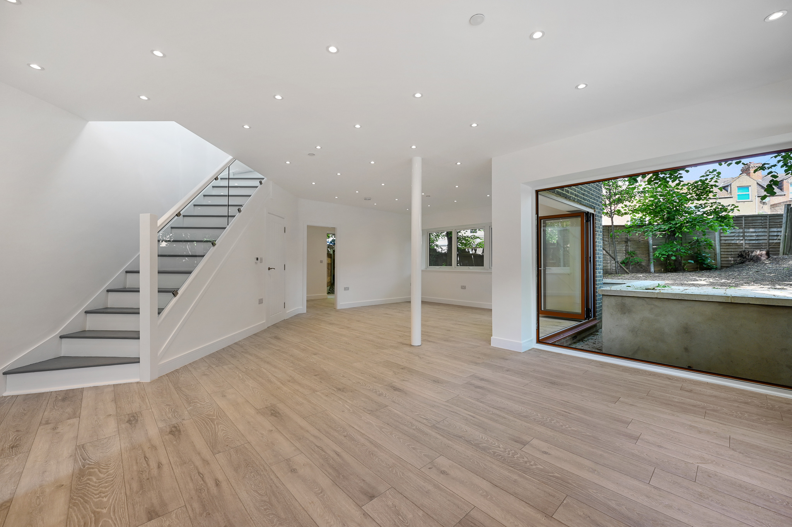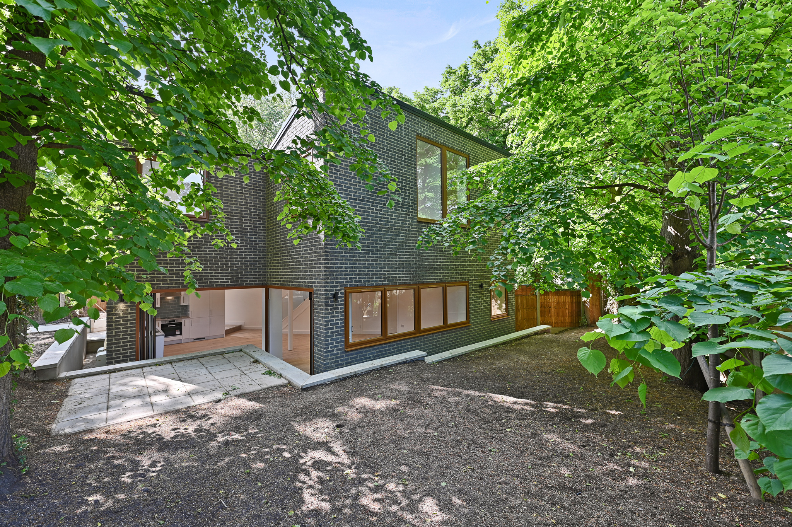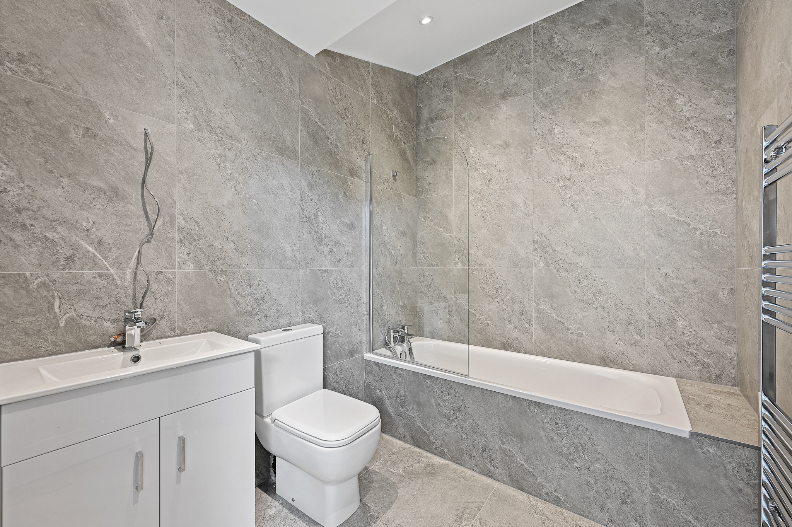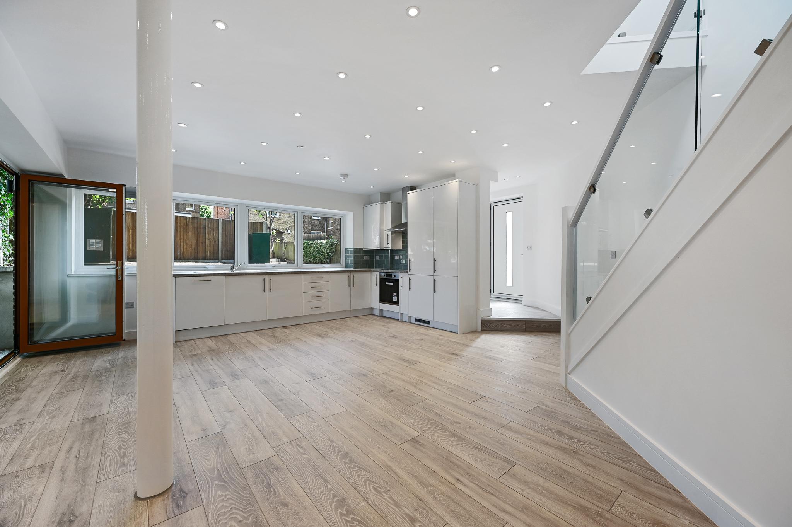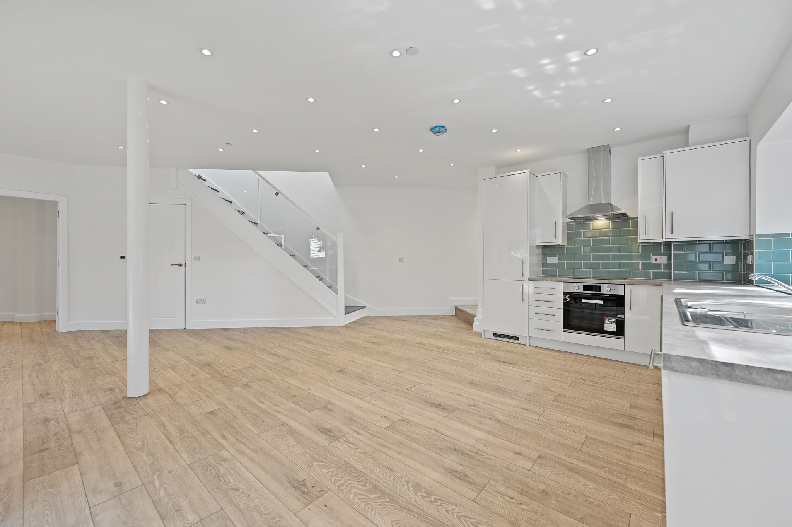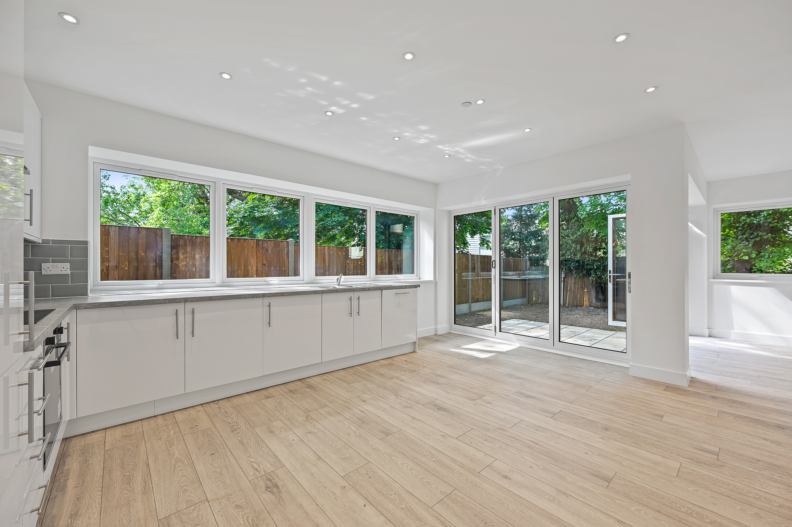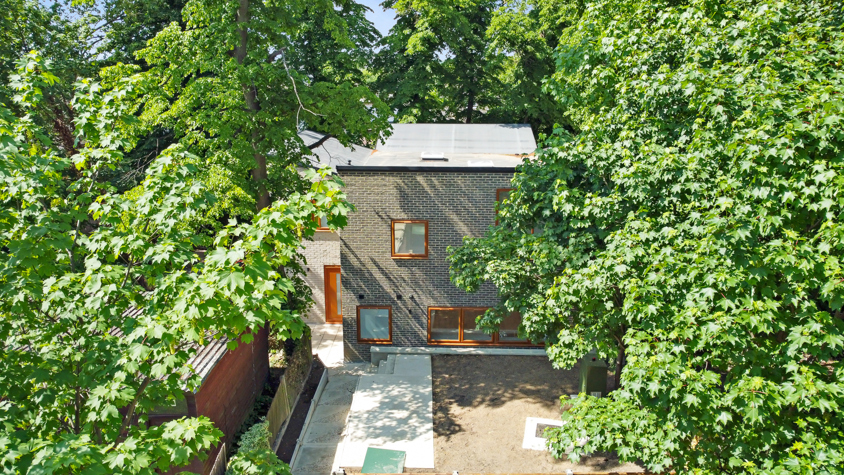49a and 49b Connaught Road
Total contract cost: £350,000.00
Site area: 511m2
New total G.I.A.: 230m2
Two storey new building.
The land rear of 47-49-51 Connaught Road was a strange shape (of the total 511 m2 site area only 350m2 were actually good for development) enclave in Harlesden, undervalued and underused. The story of this back-land site is a long and convoluted one, going back to the early 1970s when Oliver St. James director’s parents purchased together the properties from 47 to 51 Connaught Road. That left them with this piece of undeveloped land. Nobody else wanted it because only Oliver St. James had access. The client (Oliver St. James) tried to figure out how some traditional extensions to the existing buildings would let them profit of that land. Traditional approaches didn’t work. Saloria, at that point, was approached and requested to come up with an idea on what was the best way to transform this zero-valued back-land into a profitable investment.
The general concept from Saloria was to enlarge the only usable passage through Nos. 49 and 51 Connaught Road and develop a new two semidetached houses building in the largest part of the site. The concept by Saloria Architects Ltd is an intriguing exercise in making a relatively high-density housing development on a landlock hillside site in this part of north-west London.
Although the client directly developed Saloria’s concept through the planning stage, they instructed Saloria to solve the issues posed by the several planning conditions, the nature of the ground and the drainage connections to the faraway main sewer.
Saloria came up with clever and engineer valued solution, which helped the investor to develop all its potentialities in terms of profitability. This kickable-market approach however did not mean a lowest common denominator design. On the contrary the two semidetached houses are spacious inside and out, well landscaped and clearly upmarket.
As the work commenced the entire construction industry operational . the contractor had just started to clear out the over grown site and preparing for foundations. It was a planning requirement to not use traditional foundation and piling without damaging tree roots from number of retained trees.
To add to the complexity contractor unsupervised proceeded in striping the land preparing for heavy machines that damaged the roots but regretfully removed one protected tree that was supposed to have been retained. This put the developer subject to criminal offence. Solaria Architect gave unprecedented care and attention and agreed to de-compact land by pumping air below ground compacted by heavy machines and agreed a replanting of the lost tree at strategic locations. This halted the work to some six months but saved the developer from being prosecuted from mistakes of the contractor.
As town and cities densify and market and policies are more minded and focused on the reuse of the lands rather than expand and use new portion of green belt lands, back-lands such as this inevitably come up for development sooner or later and Saloria, for its experience, is the right partner to help small-medium developers/owners to get the maximum profitability from their unused back-lands.
Credits
Client: Oliver St. James Ltd
Architect: Saloria Architects Ltd
Structural engineer: BRP & Associates
Mechanical and electrical engineer: ME7 Ltd
Trees Engineer: CBA Trees Ltd
Acoustic Consultant: Airtight Building Solutions Ltd
Topographic and level surveyor: ELS surveyors Ltd
Date:
September 7, 2023


