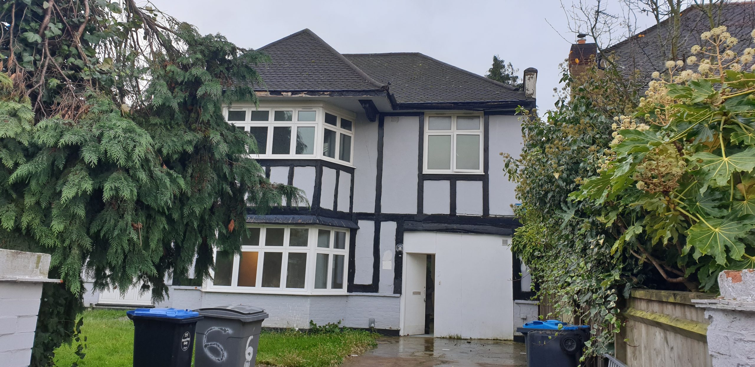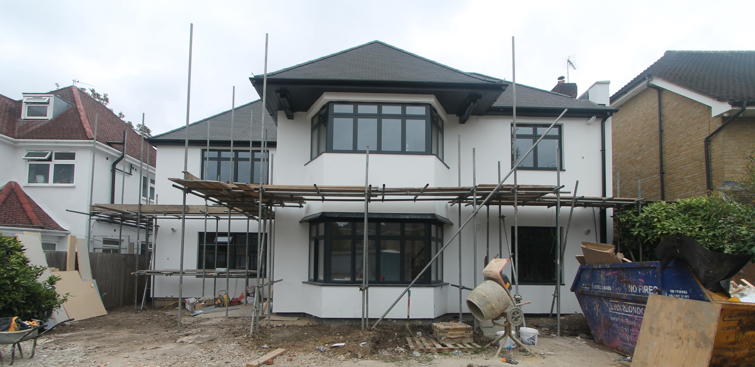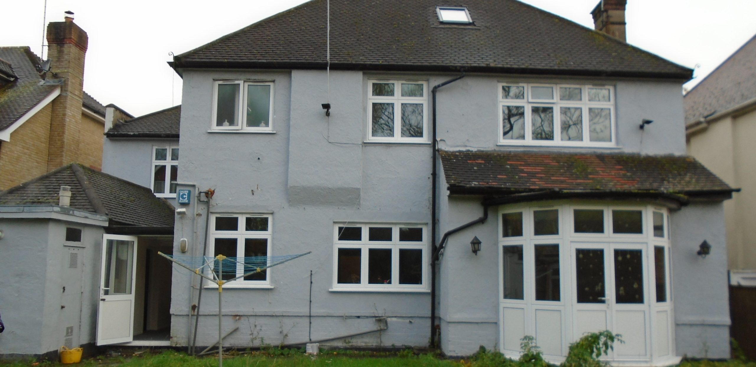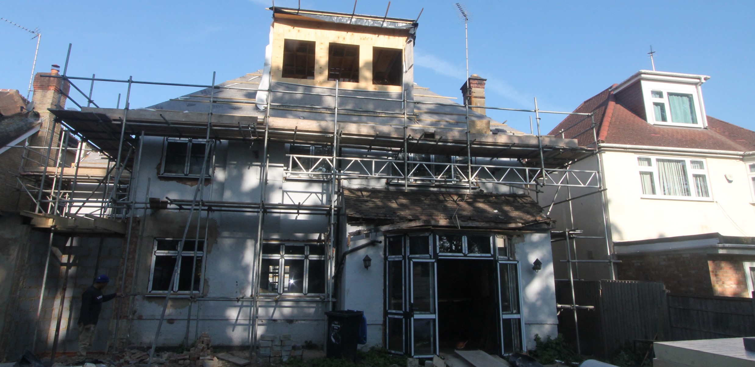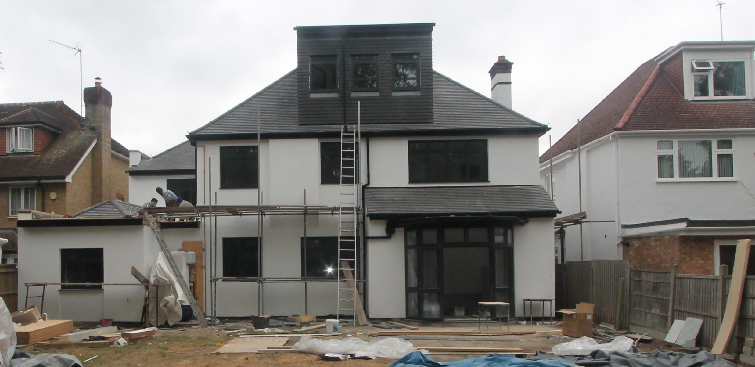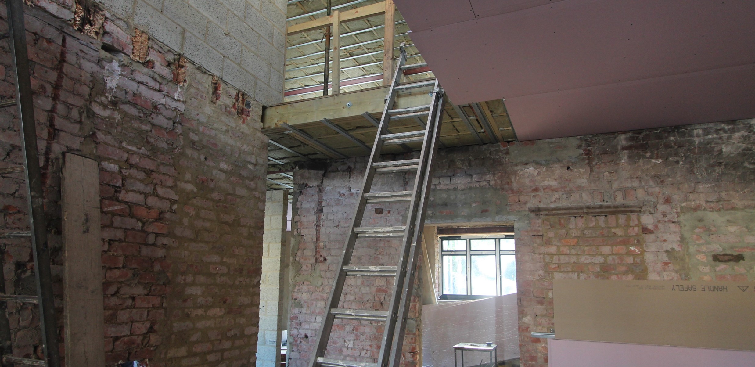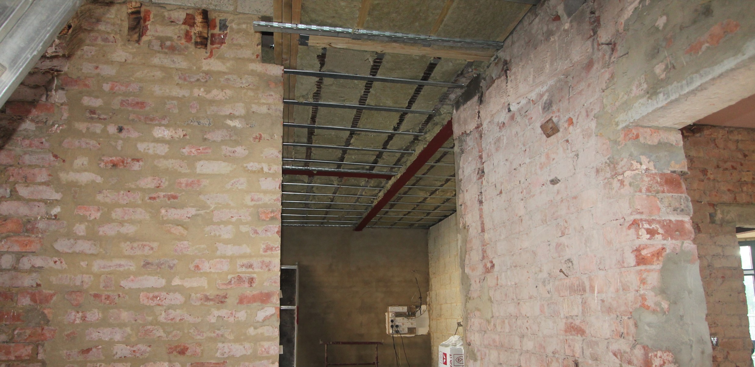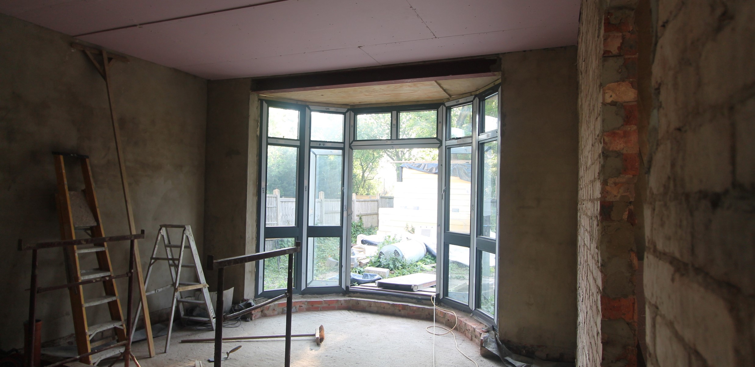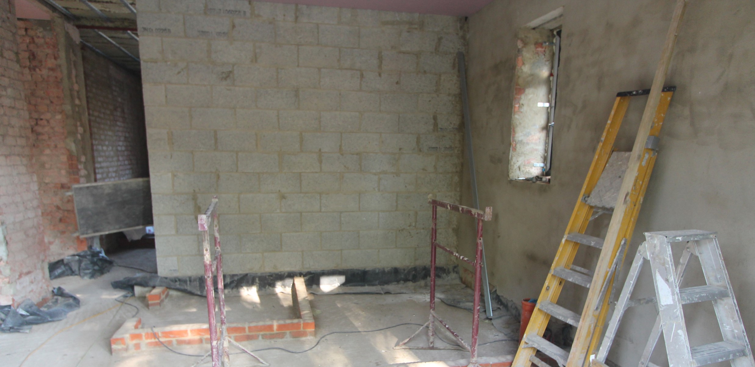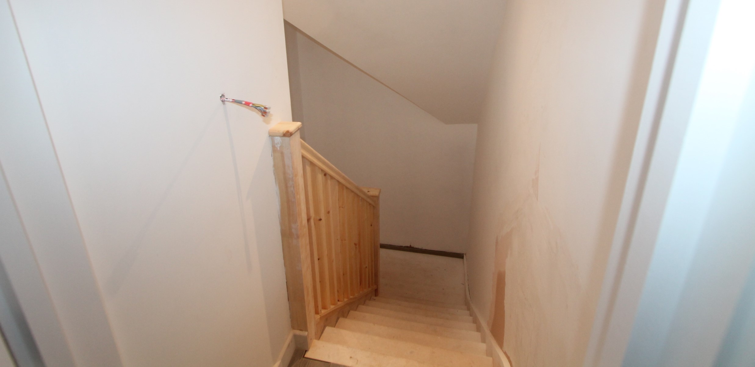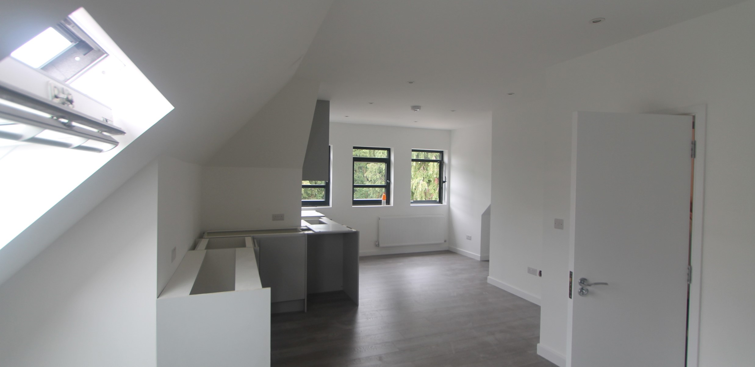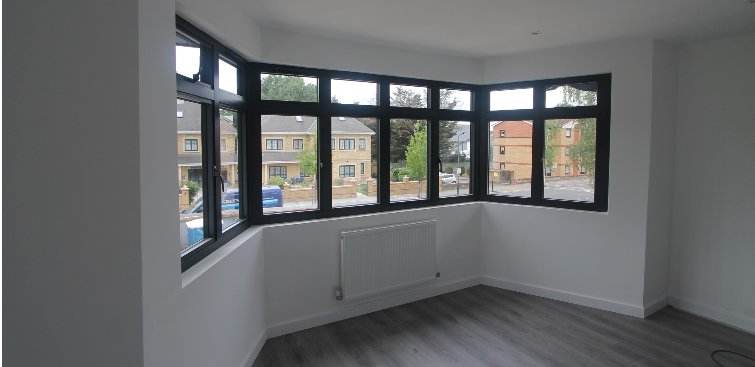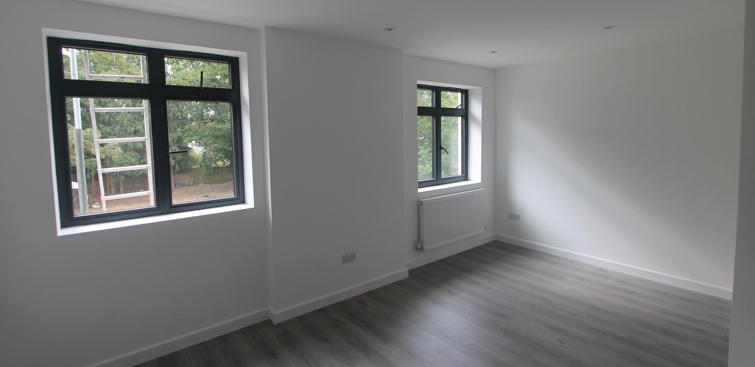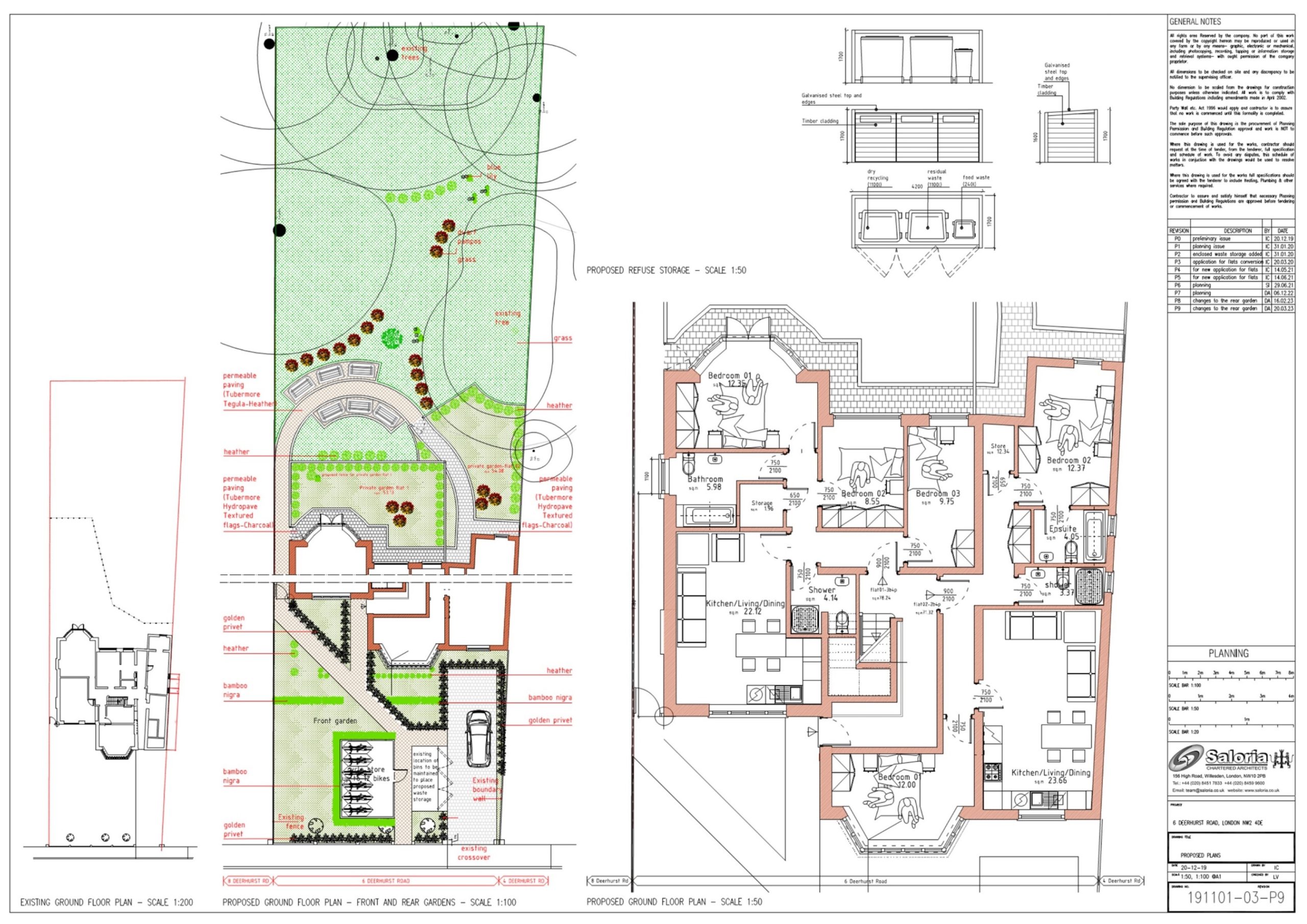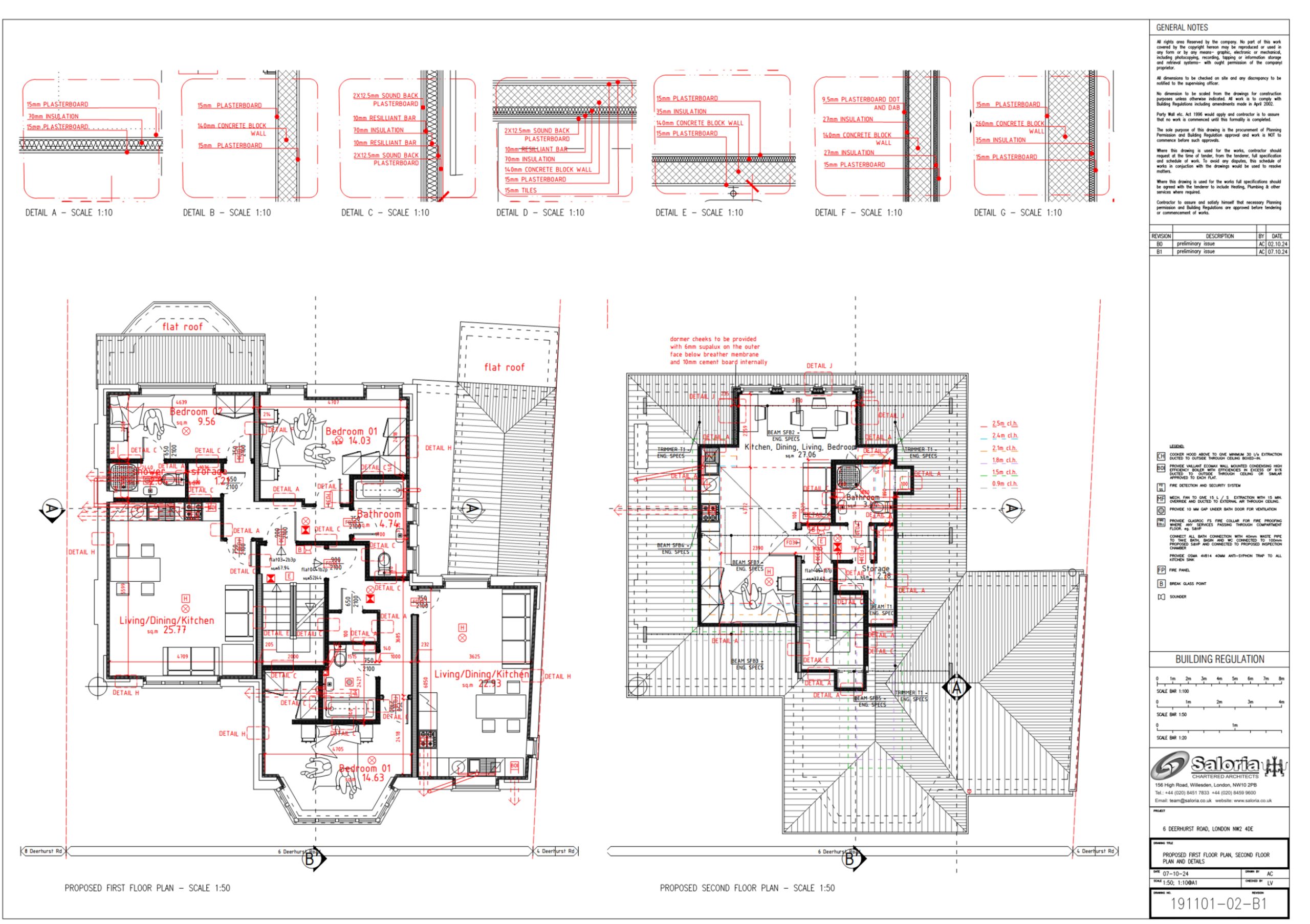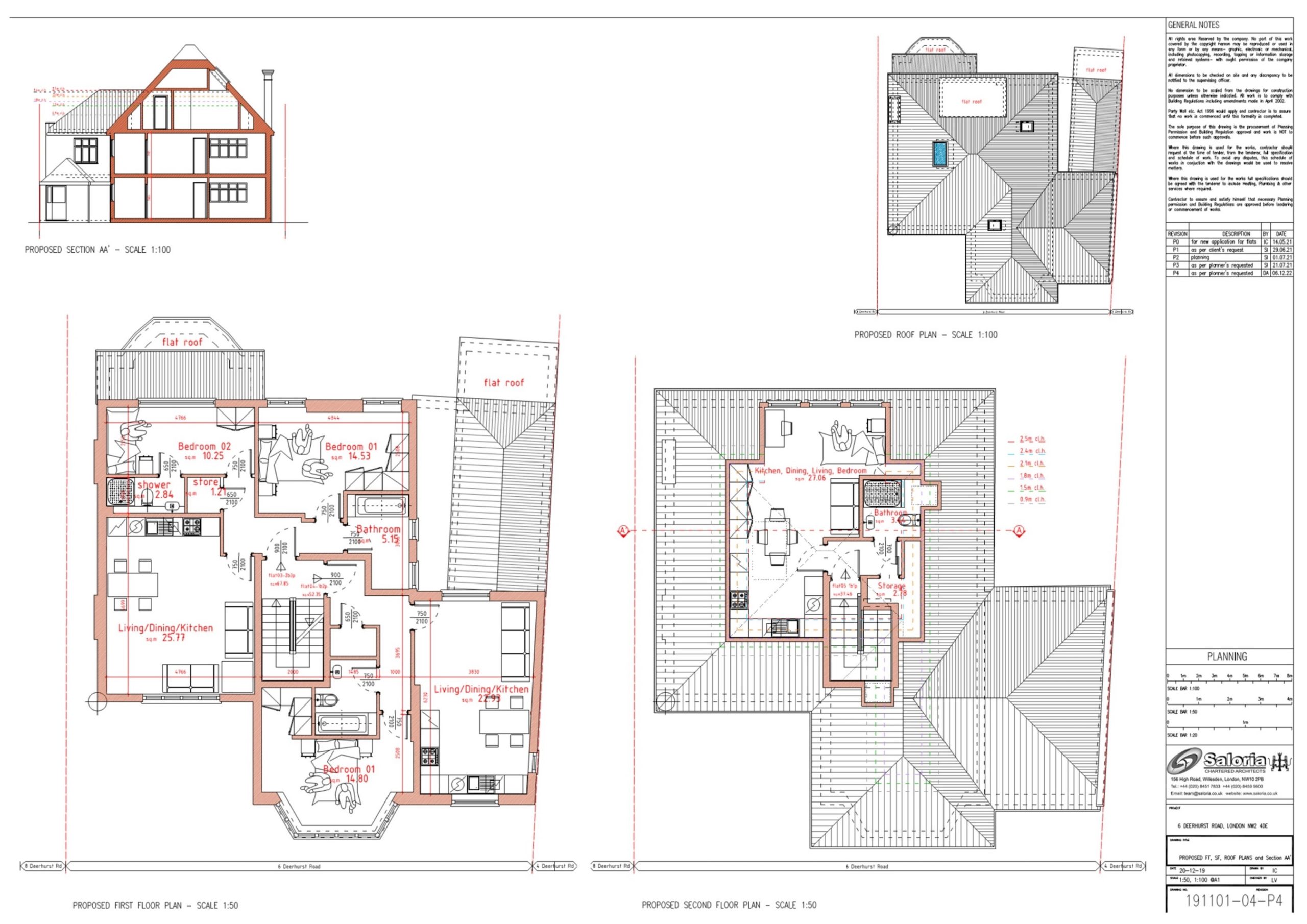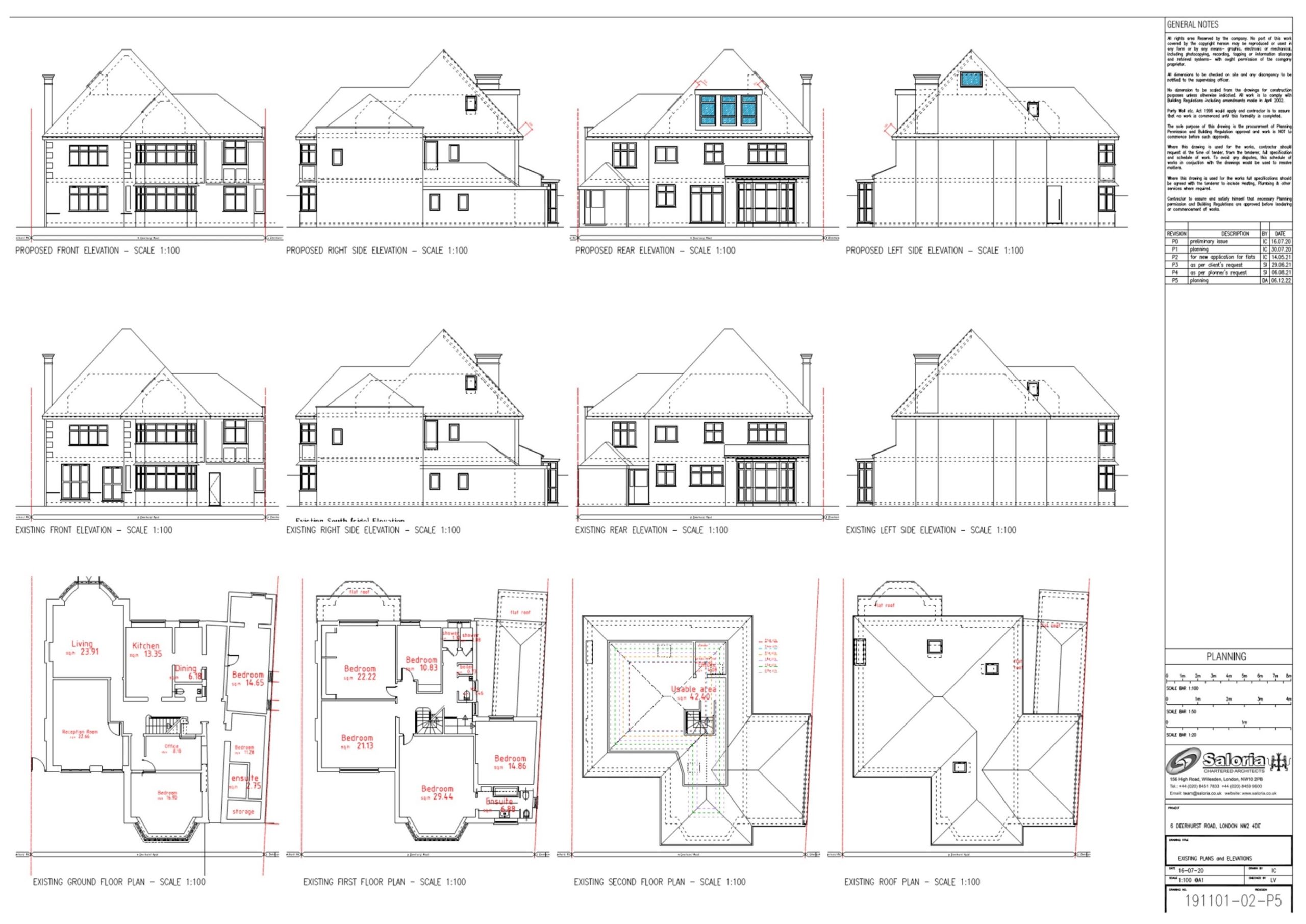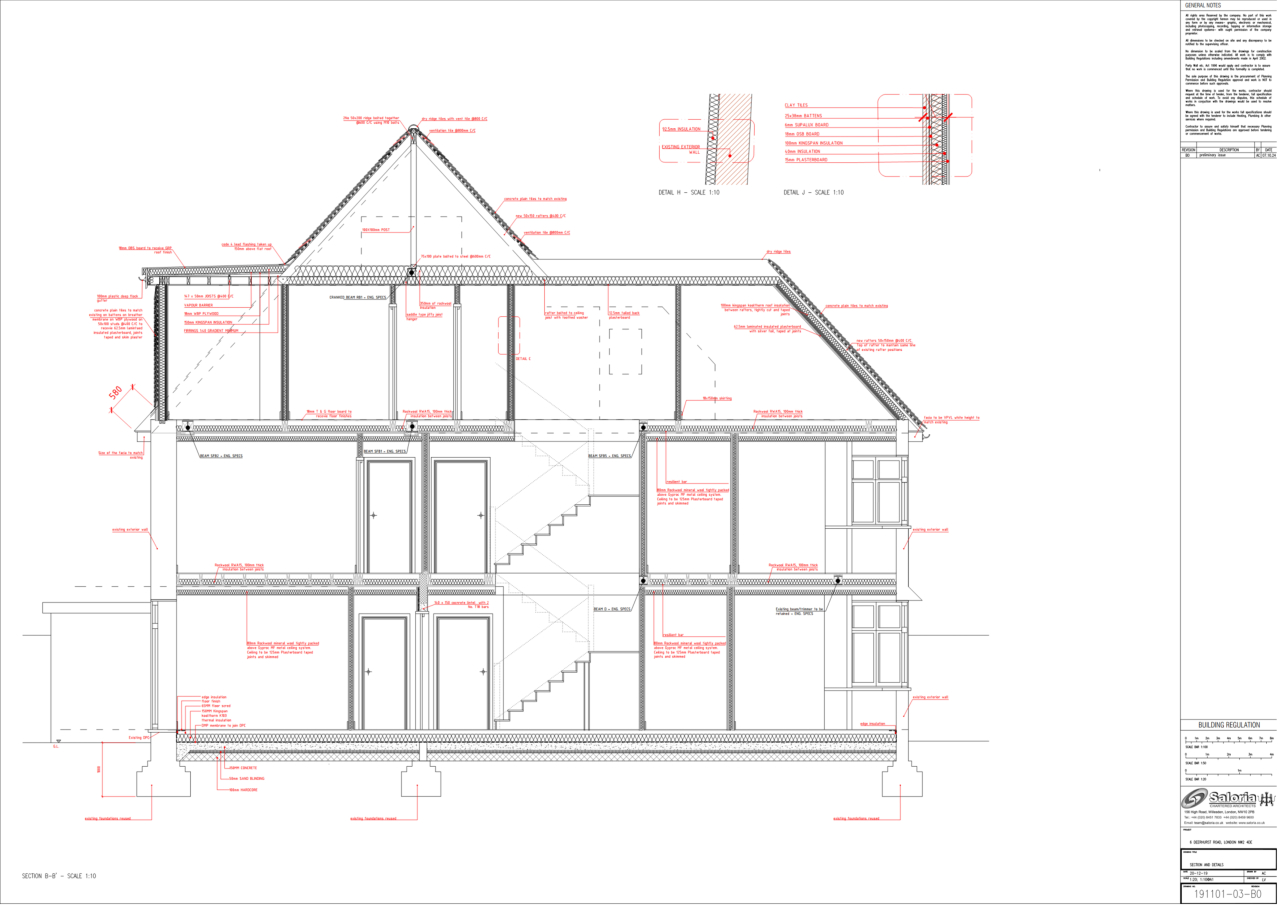Update – 6 Deerhurst Road
Overcoming Planning Obstacles and Progressing Works at 6 Deerhurst Road
Introduction
6 Deerhurst Road, a three-story dwelling house located in Willesden, London, presented a complex planning challenge due to its size and underutilisation. The property is owned by the Shree Swaminarayan Temple Willesden, and was previously an almost derelict three-story dwelling unsuited to the needs of modern-day living.
The Client and Project Goals
The client, Shree Swaminarayan Temple Willesden, has been a longstanding client of Saloria Architects, as we had previously designed the Temple 20 years ago. Our initial proposal provided the Temple with two options: to demolish No. 6 Deerhurst Road, along with neighbouring No. 8 (also owned by the Temple), and build a new development of flats; or to convert No. 6 into five flats. The Temple’s trustees opted for the latter, seeking to provide additional housing options for the local community.
Planning Challenges and Obstacles
Brent Council initially opposed the conversion, issuing two consecutive refusals based on concerns about the impact on the local area and potential for increased traffic. Despite these setbacks, Saloria Architects worked closely with the trustees to find a suitable and compliant solution.
Overcoming Obstacles and Securing Approval
Through a series of appeals and negotiations, the project team successfully addressed the Council’s concerns. A revised planning application was submitted, which incorporated changes to the design and internal layout. Saloria Architects also negotiated a significant reduction in the affordable housing contribution from £500,000 to £83,000.
The Planning Committee Approval
The final stage came before the Planning Committee, where Saloria Architects presented the scheme. The Committee gave unanimous approval, enabling the project to move forward. Once complete, No. 6 Deerhurst Road will accommodate:
- A 3-bedroom, 4-person flat
- A 2-bedroom, 4-person flat
- A 2-bedroom, 3-person flat
- A 1-bedroom, 2-person flat
- A studio flat
Technical Design and Site Progress
Following planning approval, Saloria Architects produced detailed technical and Building Regulations drawings to support the delivery of the scheme. These designs guided the construction and have ensured a smooth transition into the building phase.
The building works are now progressing rapidly. The loft conversion and rear dormer have already been largely completed, marking a significant milestone. As shown in the updated site images, external works are nearing completion, and internal works are well underway.
The contractor has carried out all necessary demolition and clearance, and is now implementing the internal layouts. Initial works include preparing the new staircase locations and beginning to define the new structural arrangement—visible in the images showing the concrete supporting walls and internal partition walls taking shape.
Conclusion
The successful granting of planning permission to convert 6 Deerhurst Road demonstrates the importance of perseverance and strategic planning in overcoming planning challenges. By working closely with the local authority and addressing their concerns, the project team was able to secure approval for a project that will benefit the local community. As shown in the latest site photographs, this challenging project is transforming into a vibrant residential development that will enhance the local housing offer.
Date:
October 22, 2024


