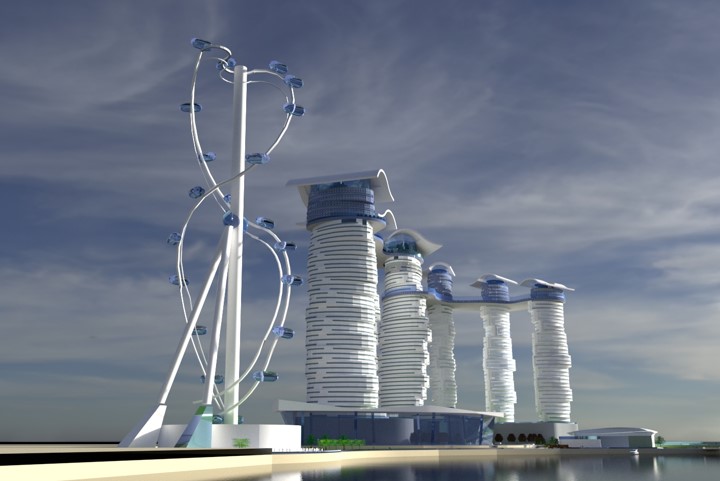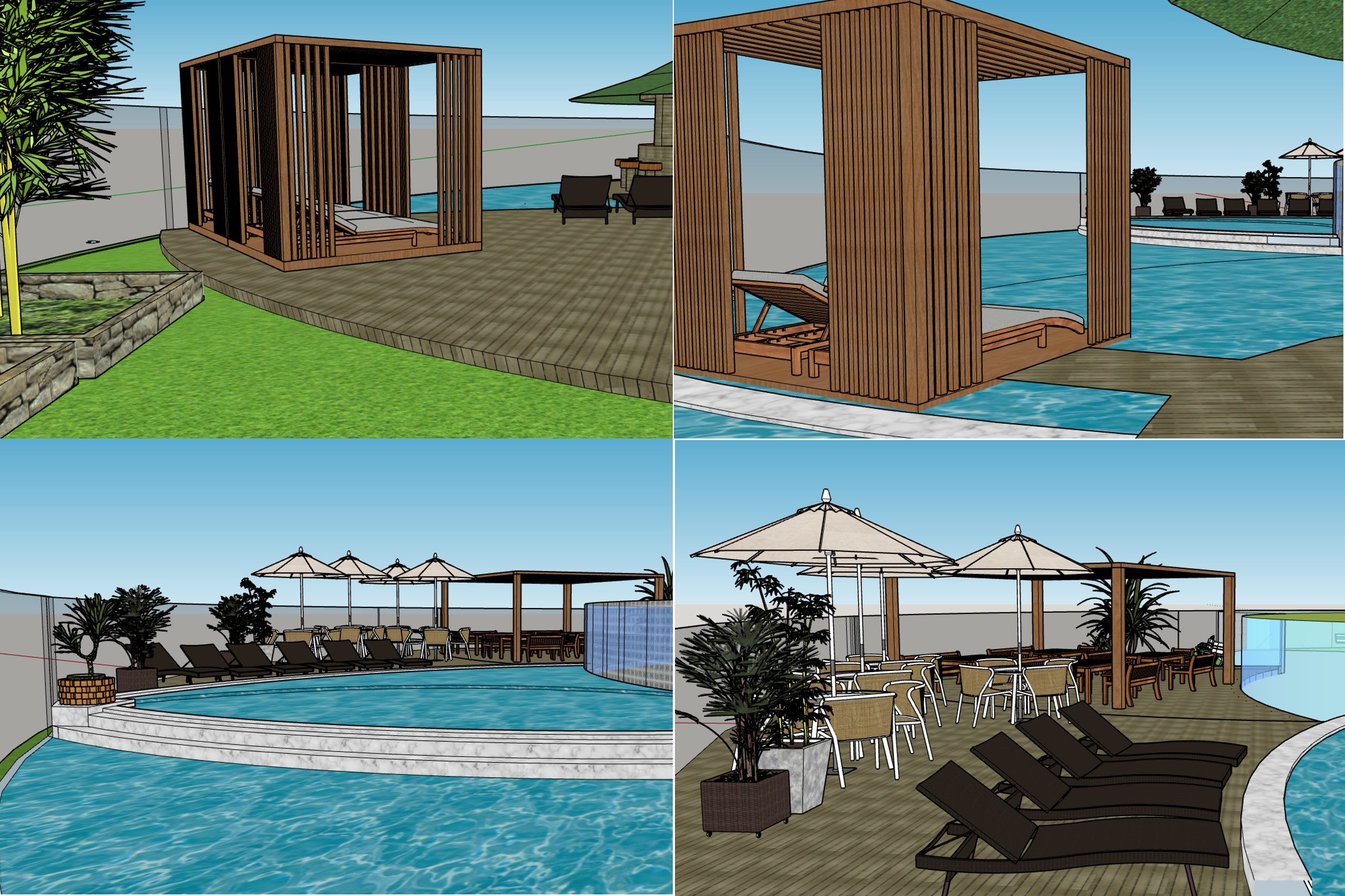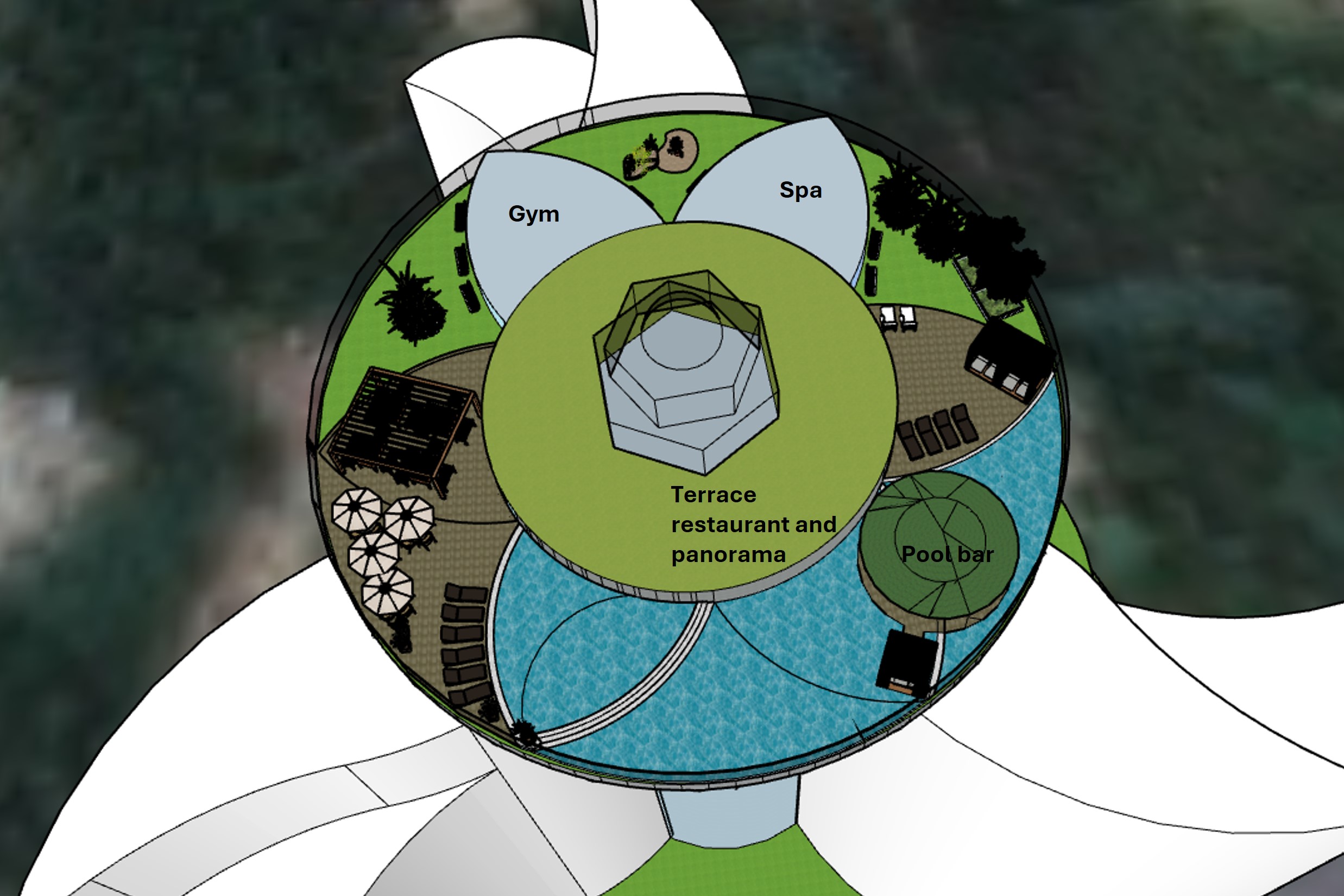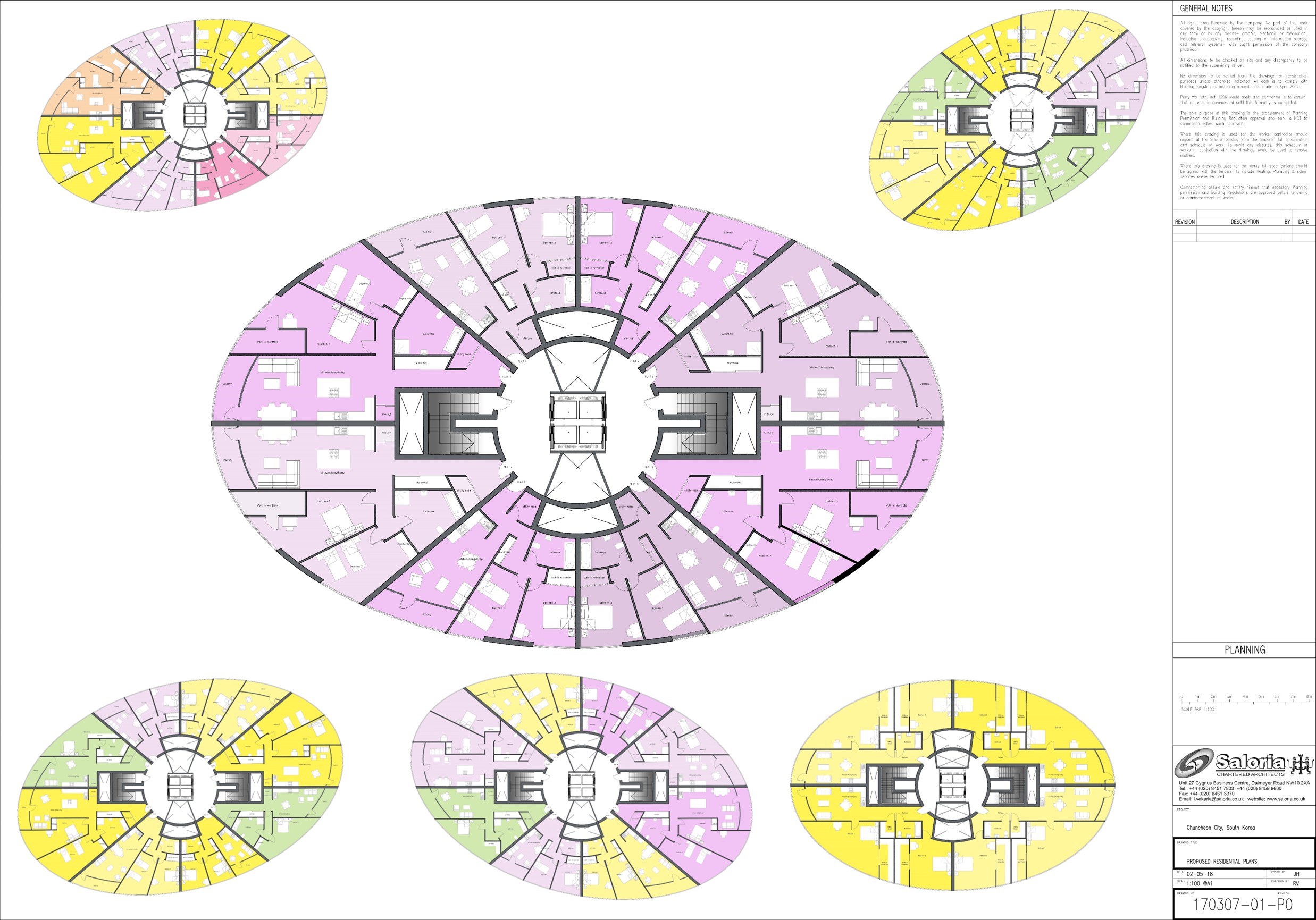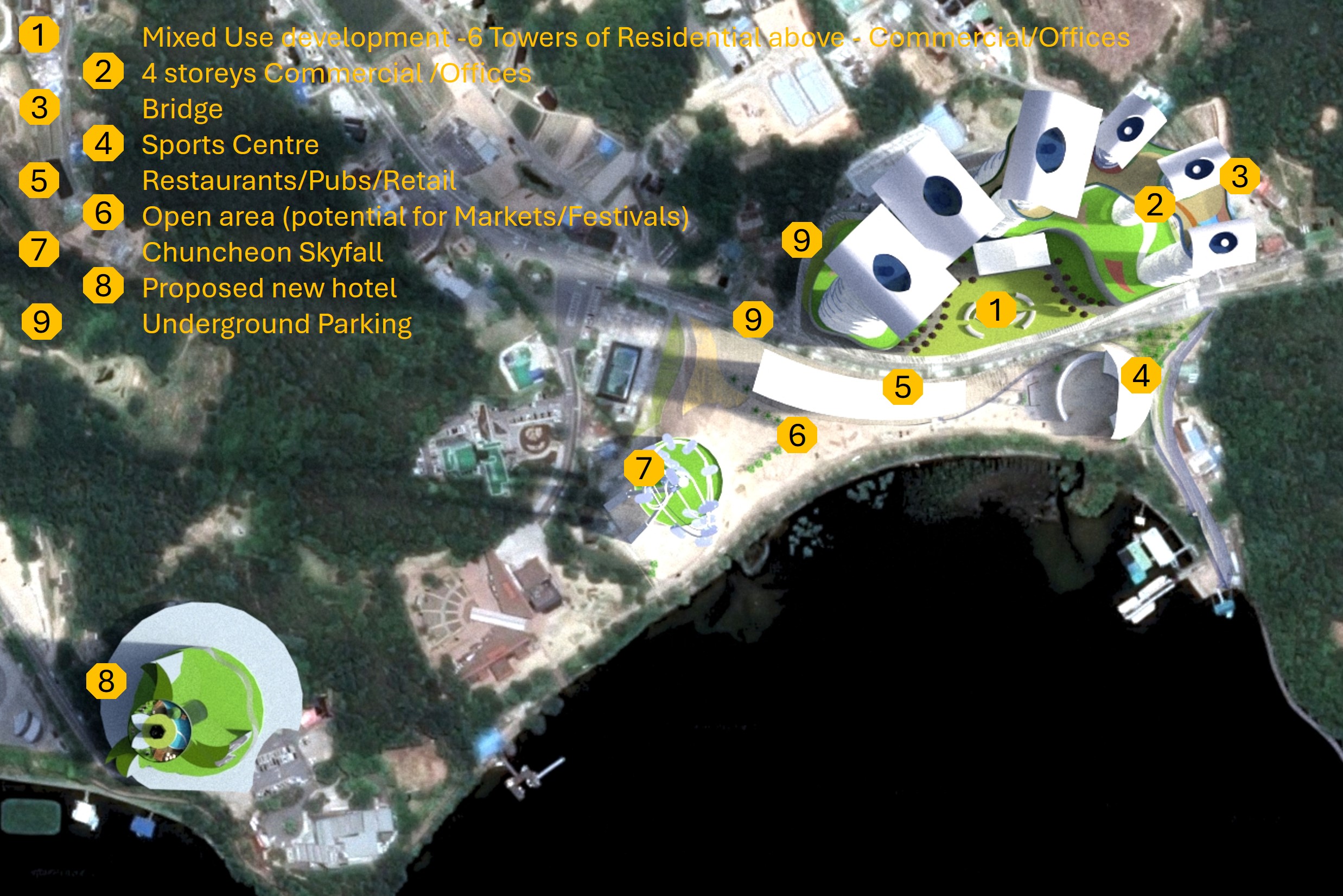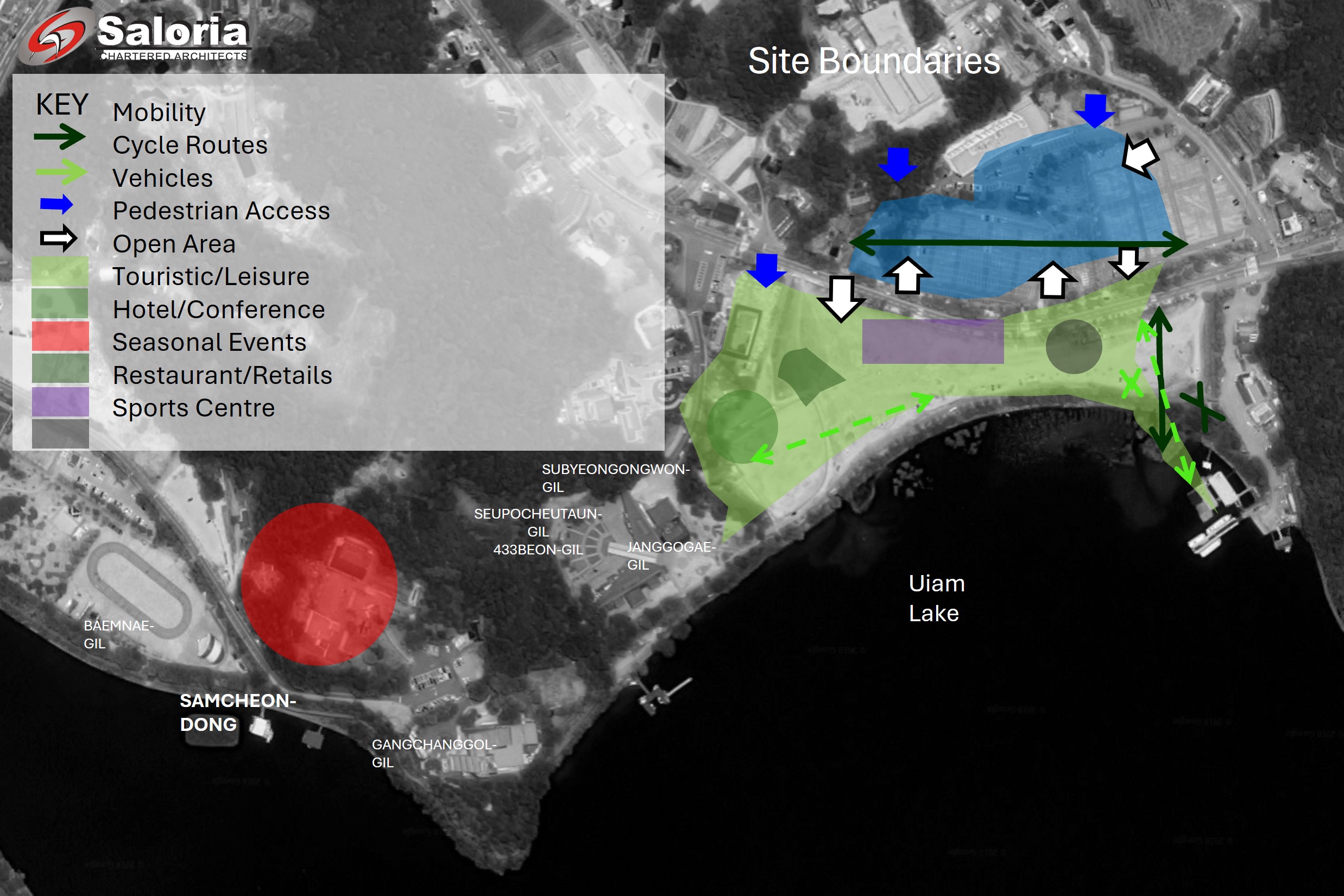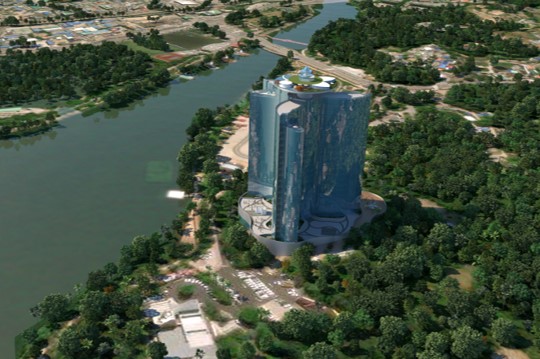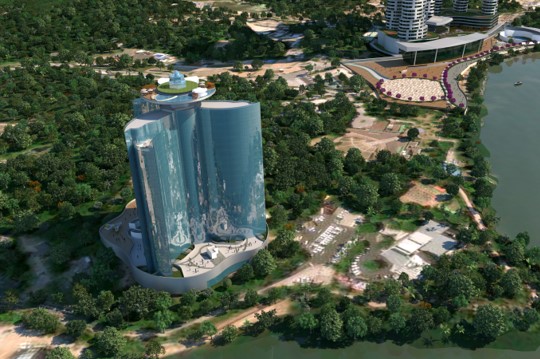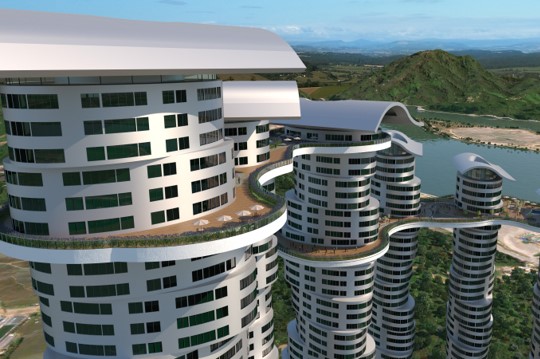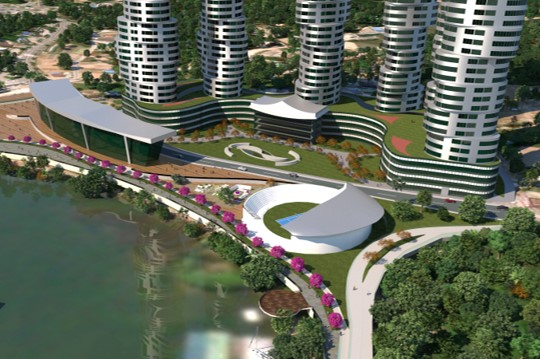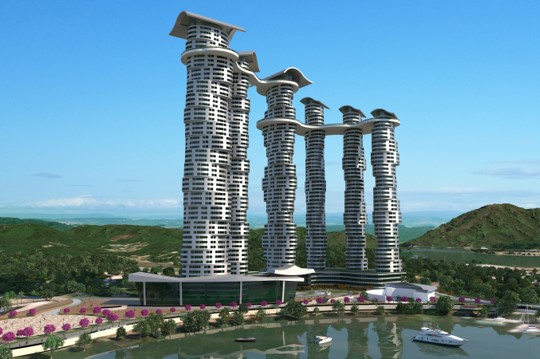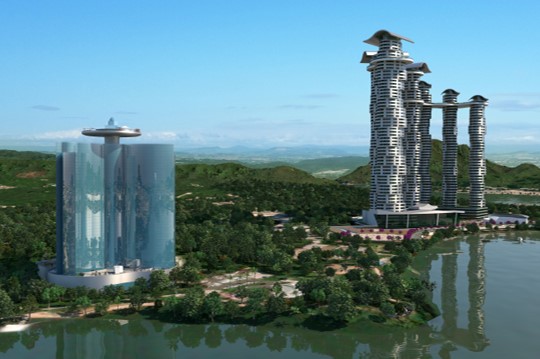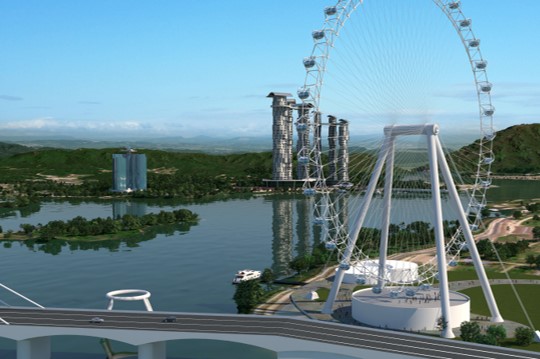Chuncheon New District, South Korea
Client: Hosung Enterprise Co. Ltd
Architect & Masterplanner: Saloria Architects Ltd
Structural Engineer: Ascenditur Ltd
M&E Engineer: ME7 Ltd
Total Contract Value: £1.86 billion
Site Area: 12.5 ha
Overview
Chuncheon is the capital of Gangwon Province in South Korea, located in a basin formed by the Soyang and Han Rivers. It is renowned for its picturesque lakes—most notably Lake Soyang and Lake Uiam (or Dam Uiam) —and scenic islands such as Sangjungdo Bungeodo, Wido and Ha-Jungdo.
This ambitious development is located within Samcheong-dong, a district characterised by undulating hills and asymmetric streetscapes with elevated viewpoints. The site lies on the shore of Lake Uiam and is accessible via Sports Town-gil street, surrounded by generous green space.
Saloria Architects were commissioned to both masterplan and design this landmark mixed-use development. Our vision revitalises this important waterfront site by integrating high-quality public realm, leisure, residential and commercial uses while maximising the area’s natural beauty and touristic potential.
Masterplanning Vision
Saloria’s masterplanning approach reflects Chuncheon’s openness to both traditional and contemporary architecture—a quality that emerged from the city’s post-war redevelopment following the Battle of Chuncheon in 1950.
The waterfront location of the site was the main inspiration behind the development of the masterplan for Samcheong-dong. The concept is a harmonic urban formation defined by organic lines in plan—shaped by the flexibility and fluidity of water. This results in a reimagined district rich in asymmetry, layered views, and a distinctly contemporary identity.
Drawing on in-depth research into the development of successful waterside cities, the masterplan aims to create a vibrant urban atmosphere while applying sustainable principles across social, economic, and environmental dimensions. The Chuncheon New District will become a signature destination for the city—dynamic, inclusive, and future-facing.
Key masterplanning objectives included:
- Enhancing land use with a balanced mix of residential, commercial, cultural and leisure functions.
- Delivering a safe, inclusive and vibrant public realm for locals and visitors alike.
- Providing expansive soft landscaping to create a green, natural environment.
- Introducing a new riverfront walk and bikeway with direct visual and physical access to the lake.
- Maximising the site’s appeal as a tourism destination.
- Creating a future-facing district with high sustainability performance, using renewable energy and passive design.
Development Components
Mixed-Use Towers
The development includes six striking residential towers, each with an average height of 45 storeys, set atop four-storey podiums comprising office and commercial space. The towers are arranged according to the organic, water-inspired lines of the masterplan—forming a unified yet asymmetrical composition that reflects the surrounding lakefront landscape.
Each tower is crowned with a distinctive roof terrace shaped to form a continuous “water wave” across the skyline. These rooftop terraces include “solar catchers” that harness and convert sunlight into renewable energy, contributing to the district’s overall sustainability.
Each tower features:
- A roof terrace with integrated “solar catchers” to convert sunlight into renewable energy.
- Interconnected rooftop bridges housing communal amenities: spa, swimming pool, rooftop bar, cinema and gym.
- A sculptural “skywalk” for panoramic views across Chuncheon.
A series of elegant bridges link the towers at rooftop level, serving not only as a structural connector but as shared spaces offering premium lifestyle amenities. These elevated walkways include swimming pools, spa and gym facilities, a cinema, and a rooftop bar and restaurant.
Residents and visitors can also enjoy a “skywalk” experience—a raised path offering a tranquil atmosphere and breathtaking views across Chuncheon and Lake Uiam.
Above the bridges, giant glazed “umbrellas” act as adaptive shading tools. Inspired by sustainable technology used in Masdar City (UAE), these canopies move with the sun to provide shelter during the day, store thermal energy, and release warmth at night—enhancing comfort across the development.
Finally, the main entrance to the scheme is thoughtfully designed to reference Hanok—the traditional and historic Korean architectural style—creating a powerful visual and cultural connection between past and future.
Hotel & Chuncheon District Battle Memorial Hall
Located atop a mountain, the 25-storey hotel is inspired by Korean flora and traditional architecture. Its flower-like form harmonises with the natural landscape and provides commanding views over the lake.
The hotel includes:
- Three floors of restaurants, exhibition and conference spaces.
- Twenty floors of guest accommodation.
- A rooftop leisure complex with pool, spa, gym and dining facilities.
- A dedicated memorial space commemorating the Battle of Chuncheon.
Chuncheon Skyfall (Landmark Wheel)
Modelled on the concept of the London Eye, the Chuncheon Skyfall offers 360º views and acts as a defining landmark for the district. Its spiral, asymmetrical design reinforces the project’s fluid and contemporary identity.
Facilities include:
- Three levels of public access with ticketing, café/restaurants, retail and exhibition areas.
- A landscaped green roof and two basement levels of car parking.
Integrated Planning and Architecture
Saloria Architects are proud to have led both the masterplanning and architectural design of this project. Our dual role ensured seamless integration between conceptual planning and technical delivery—an approach we believe is essential for ambitious, large-scale developments.
By combining strategic foresight with architectural innovation, we’ve created a future-ready, sustainable urban destination for Chuncheon that reflects both the spirit of the city and the aspirations of its people.
Date:
May 15, 2025


