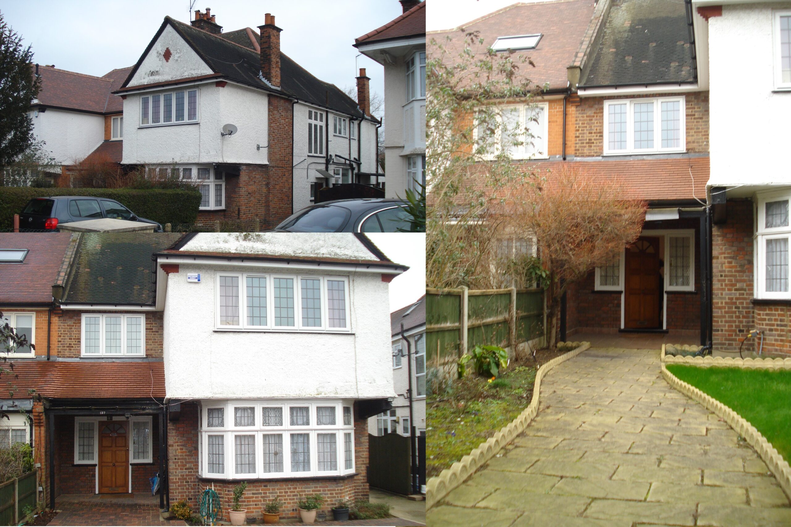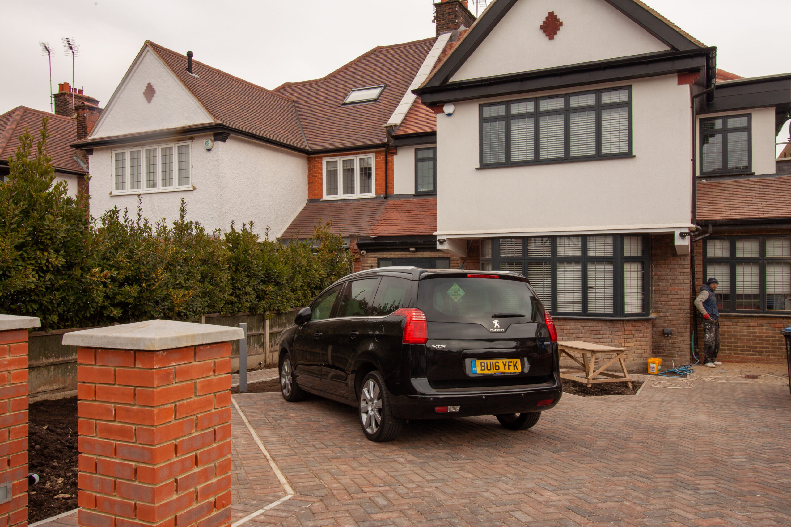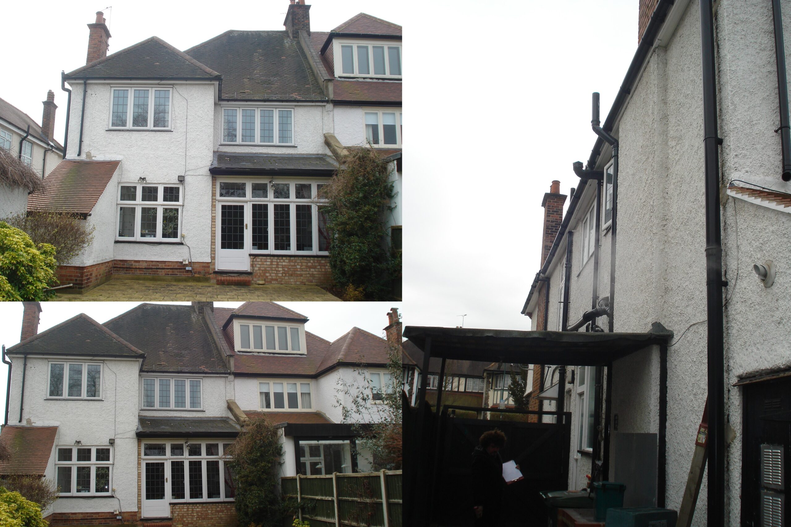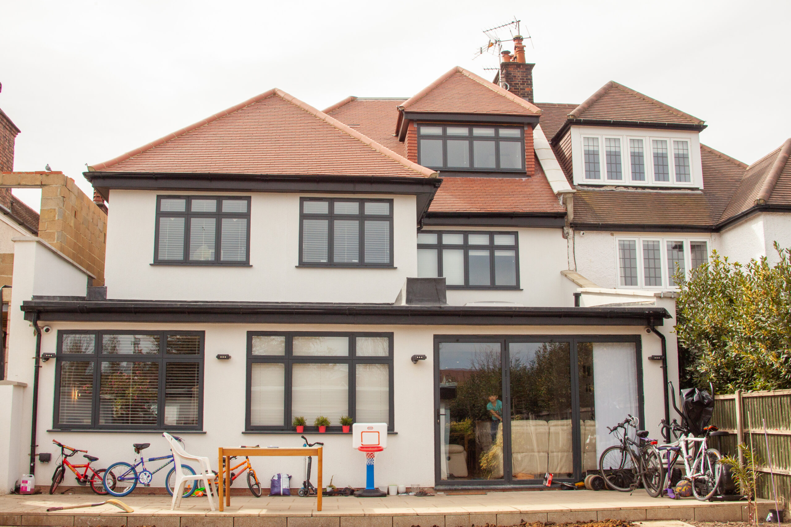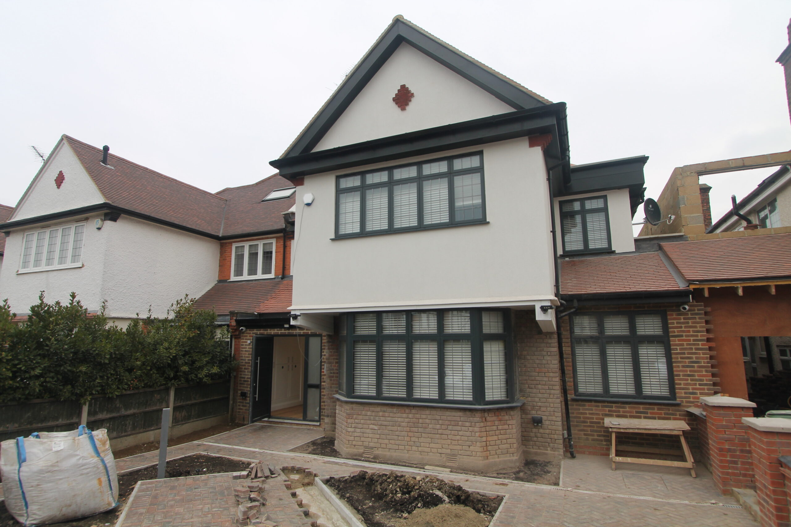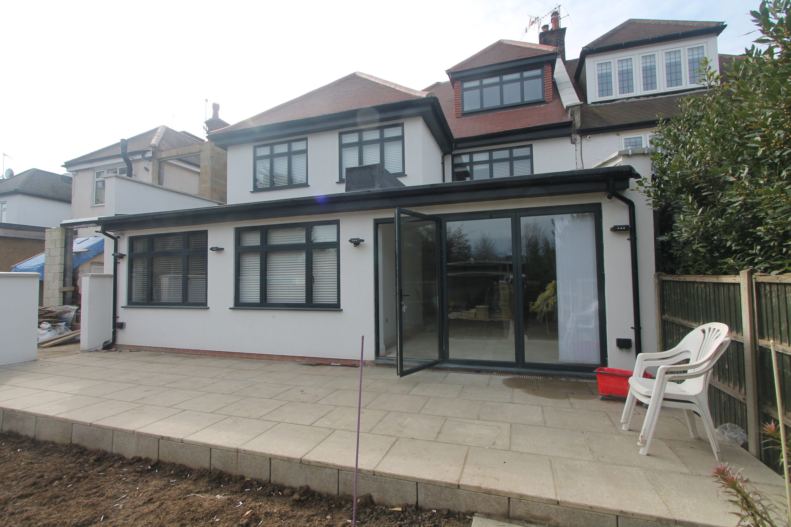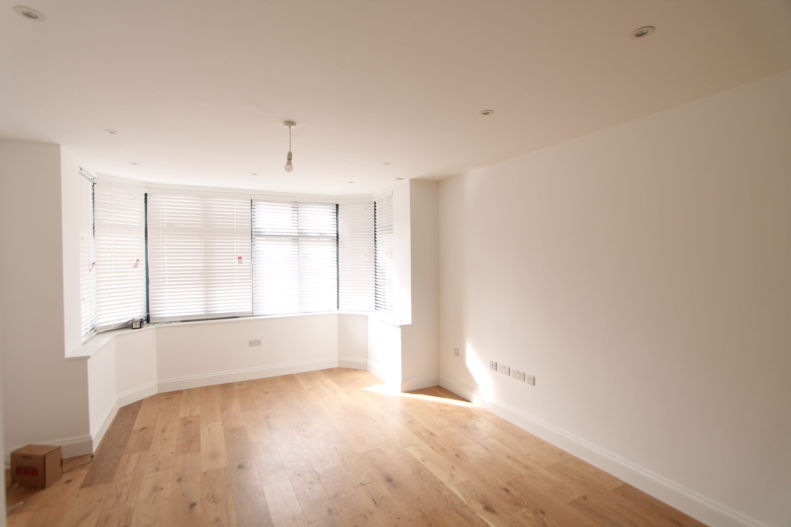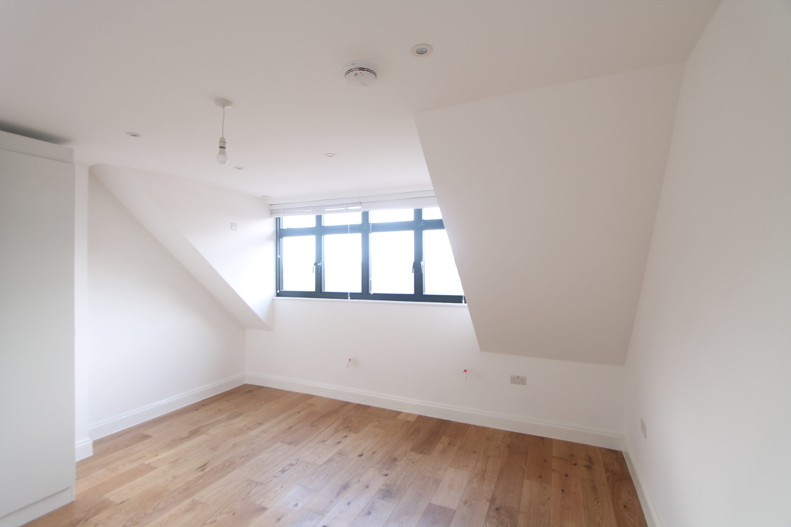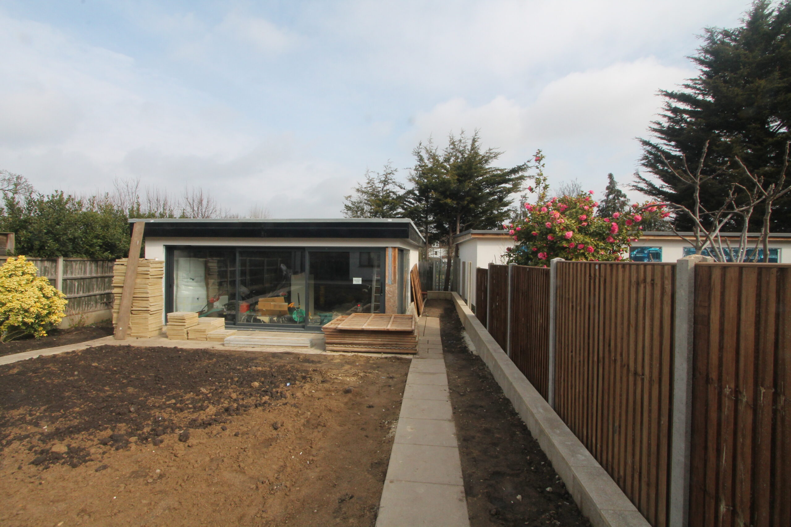137 Chatsworth Road
Saloria worked with our client to obtain planning permission to extend a 4 bedroom residential property and transform it into an 8-bedroom house with an open plan concept.
Our team designed a series extensions, including part ground floor and part first floor extensions, a two storey side extension and a loft conversion with a new dormer. The overall design, appearance and landscaping of the proposed development and scheme was sensitively designed to consider the location of the site and the surrounding context.
Saloria co-ordinated with various consultants throughout the building regulation and construction stages. We worked cooperatively with consultants to achieve the best energy efficient building, enhancing both passive and active energy systems to create positive responses to suit our changing environment.
Date:
May 7, 2022


