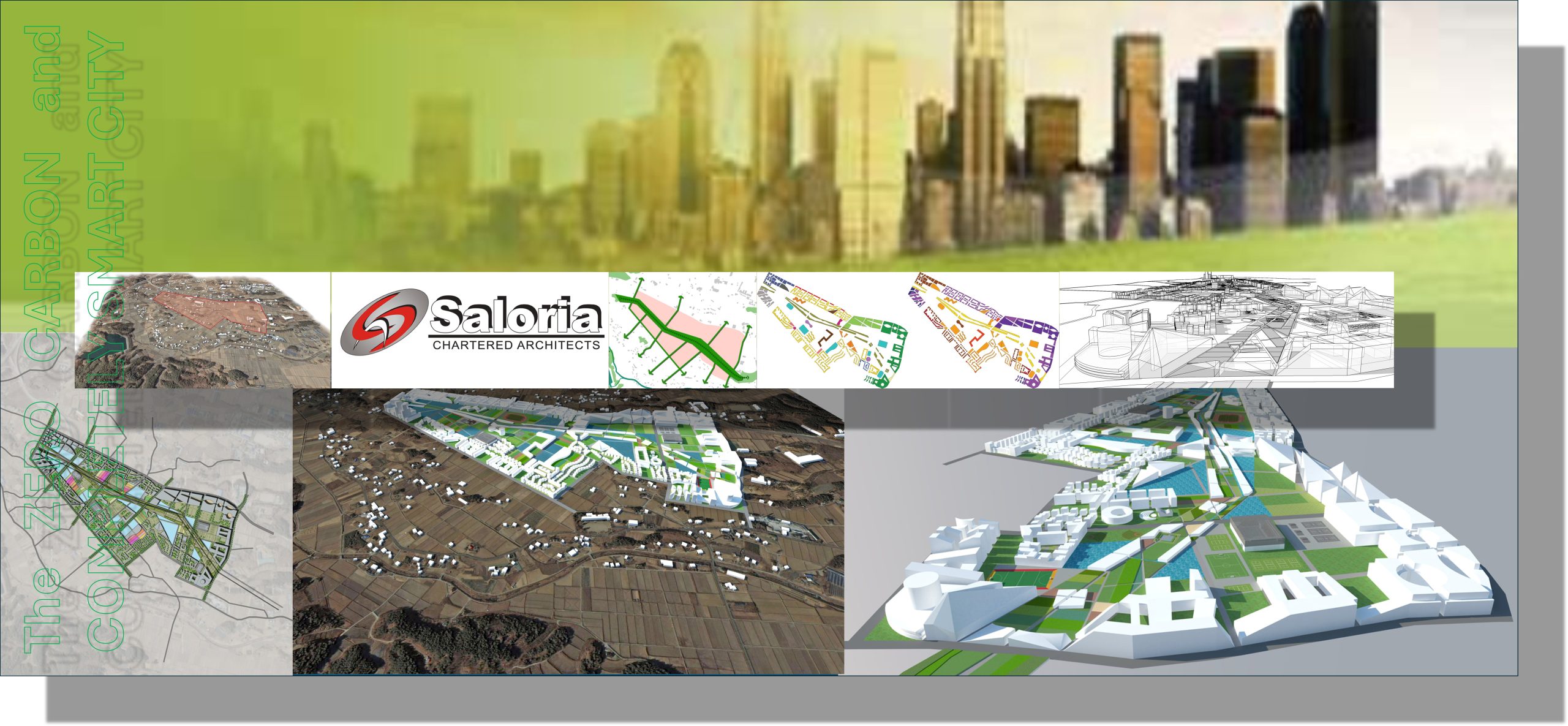Gujeong Zero Carbon City, South Korea
Project Overview
Saloria Architects has developed an ambitious architectural masterplan for a Zero Carbon City in Gujeong, a strategically important area within Gangneung City, Gangwon-do province, South Korea. This pioneering project aims to establish the region’s first truly green city, seamlessly integrating advanced sustainable practices with the rich cultural fabric of Korea.
What is a Zero Carbon City?
A Zero Carbon City is designed to achieve net-zero carbon dioxide emissions from all energy use within its development. This is accomplished through a comprehensive three-step approach:
- Minimising Energy Demand: Passive design strategies significantly reduce energy use. For example using overhangs and external blinds to limit the need for cooling during warmer months.
- Efficient and Low Carbon Technologies: High-efficiency systems deliver heating, cooling, and power. For example Mechanical ventilation with heat recovery, these types of system recover heat from outgoing air to warm incoming fresh air, reducing heating loads.
- Renewable Energy Sources: All remaining energy needs are met by on-site renewables, such as combined heat and power, solar photovoltaic panel, ground heating and cooling pumps.
Beyond energy, a Zero Carbon City embraces a circular economy with zero waste, extensive recycling, sustainable transport, and local food production—creating a truly green and self-sufficient urban environment.
The Vision and Opportunity
Gangneung, a vibrant coastal city and host of the 2018 Winter Olympics, is a key hub for tourism and economic development within the East Sea Free Economic Zone (EFEZ). Gujeong, a relatively flat plain currently used for agriculture and light industry, presents a rare opportunity for transformational growth.
Saloria’s vision is to create a world-class development that attracts students, tourists, and entrepreneurs, while providing high-quality residential living for both local and international communities.
At the heart of the scheme is the integration of the built environment with the natural landscape. The concept features a network of diverse green spaces and the “Two Lines of Life” — canals informed by existing water features that serve as lifelines for water, energy, greenery, commerce, and cultural celebration, including the traditional Danoje Festival.
Saloria’s Masterplan Approach
The masterplan is founded on principles of inclusion, connectivity, and natural inspiration. Drawing from the geometry of Korea’s rice paddies, the city blends organic patterns with a structured grid system.
Key elements of the plan include:
- Diverse Functionality: The city comprises low-carbon residential complexes, global education centres, cultural institutions, commercial zones, and distribution hubs.
- Shared Surfaces: Interconnected public spaces include green areas, sports facilities, allotments, recreation zones, and entertainment venues — all supporting connectivity and energy production.
- Movement Strategy: A “zero car city” model prioritises pedestrians and cyclists. Electric buses, electric cars, and a lifted cable car system form the public transport network. Green corridors link the development with surrounding canals, lakes, parks, and mountains.
- Public Realm: The design avoids cul-de-sacs and large intersections, favouring walkable districts with clear wayfinding. New landmarks will foster identity and cohesion between neighbourhoods.
Sustainable Design Principles
Sustainability is central to the Gujeong masterplan, with a commitment to achieving net-zero CO₂ emissions through the following principles:
- Passive Design: Building form and orientation reduce demand. High insulation, minimal thermal bridging, and effective shading help buildings stay efficient and comfortable.
- Efficient Technologies: Mechanical ventilation with heat recovery, LED lighting, and intelligent energy monitoring are standard. Where required, cooling will be both minimal and highly efficient.
- On-Site Renewable Energy: The city will draw power from a mix of renewable systems, including:
- Hydrogen Power Plants
- Combined Heat and Power (CHP)
- Solar PV Panels
- Ground Source Heat Pumps (GSHP)
- Solar Hot Water (SHW)
- Biomass
- Wind Energy
- Fuel Cells
- Resource Efficiency: A target to recycle 75% of construction materials will be achieved through innovations such as Fly Ash Concrete, which reduces CO₂ by 20%. Sustainable Urban Drainage Systems (SuDS) will manage water resources effectively.
- Ecological Preservation: The design protects local ecosystems through natural water flow patterns, indigenous planting, and wetlands for greywater treatment.
Outcomes and Benefits
The Gujeong Zero Carbon City will serve as a powerful precedent for sustainable urbanism, offering wide-ranging benefits:
- Environmental Leadership: A model for future carbon-neutral cities in South Korea and beyond.
- Economic Growth: Stimulating employment and inward investment across education, tourism, and commerce.
- High-Quality Living: Delivering comfortable, passive homes and community-rich public spaces.
- Technological Innovation: A live test bed for pioneering green technologies.
- Cultural Identity: Traditional Korean forms and symbols are carefully integrated into the architecture, preserving local heritage while embracing global standards.
Through this visionary masterplan, Saloria Architects is proud to champion integrated design that harmonises people, planet, and place — delivering sustainable urban living for the future.
Date:
September 18, 2025


