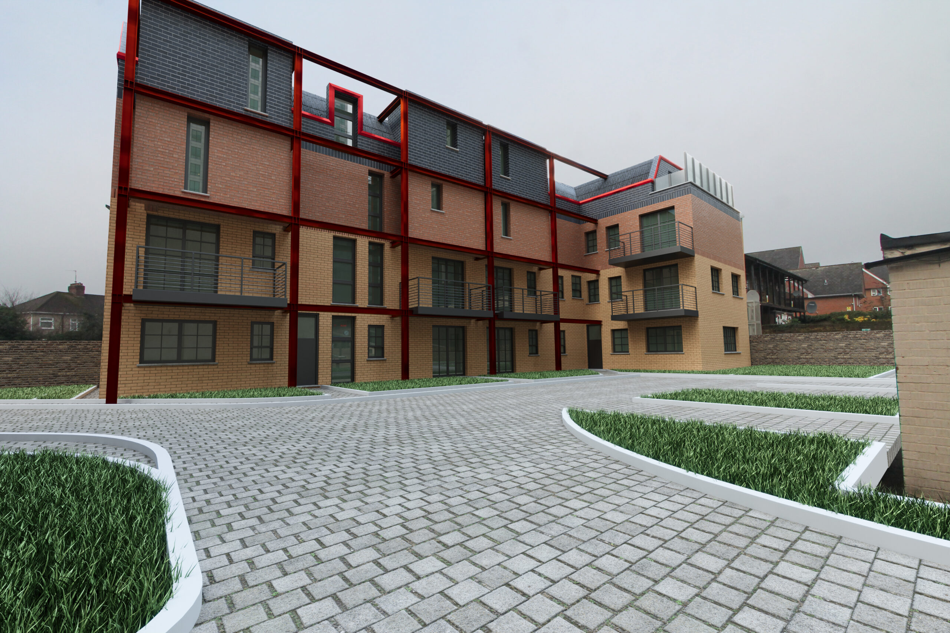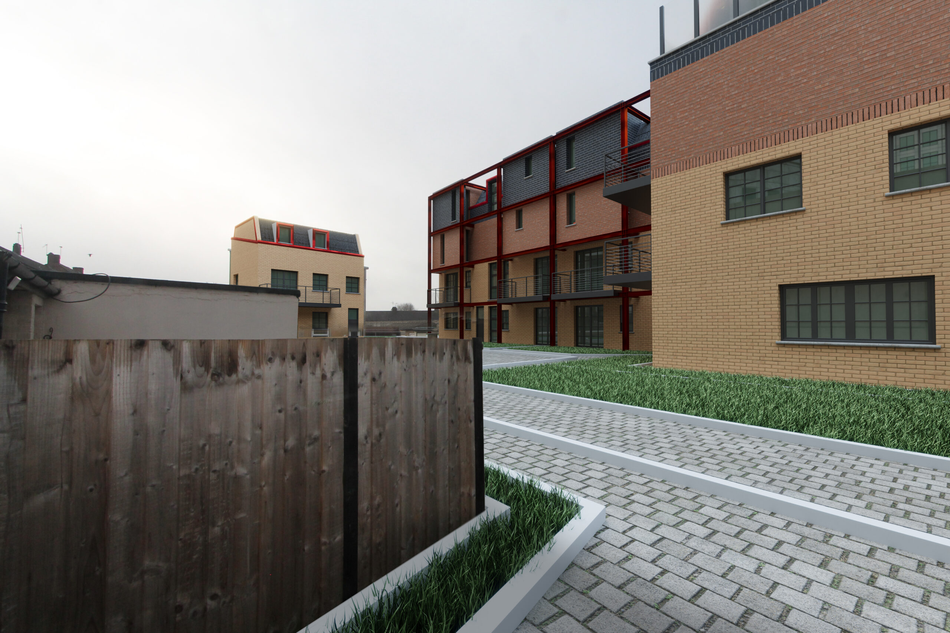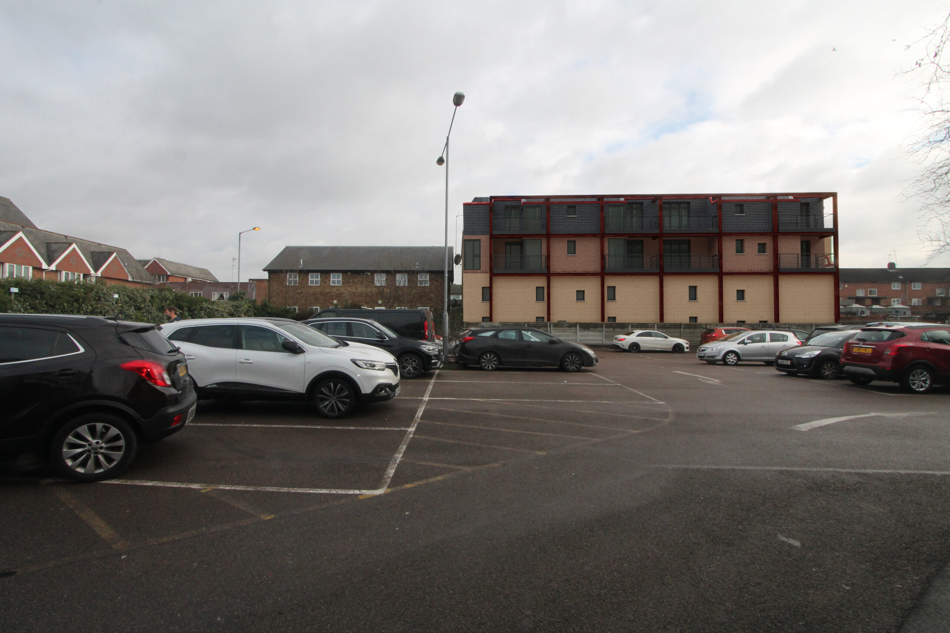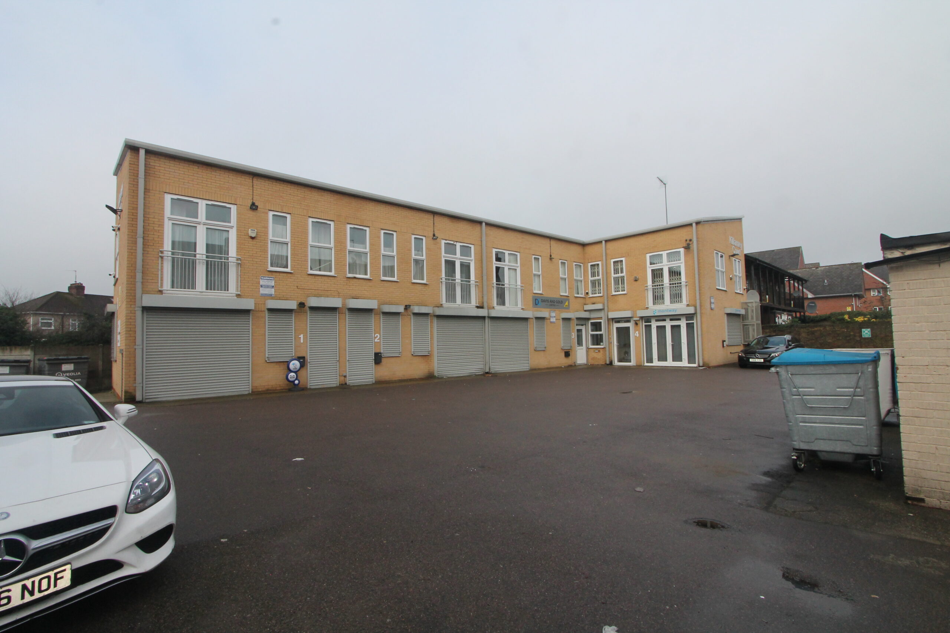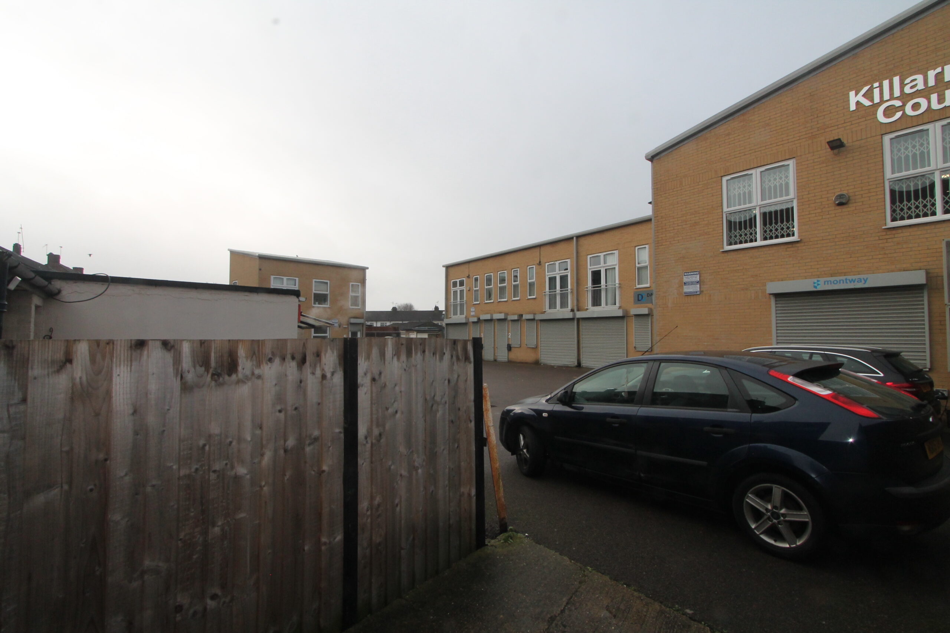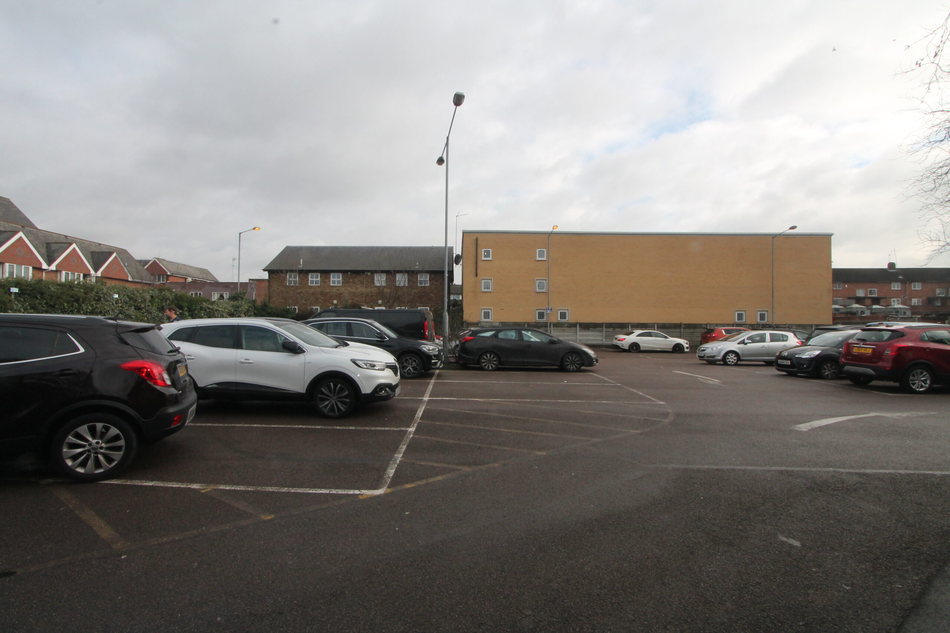Killarney Court
Killarney Court
Total contract cost: £2,250,000.00
Site area: 1,240m2
Existing G.I.A. converted into flats: 850 m2
New total G.I.A.: 660m2
Four storey building.
Transforming Killarney Court: A Case Study in Architectural Innovation
Killarney Court, situated at the rear of the High Street in Waltham Cross, was once an overlooked industrial/commercial site squeezed between the bustling High Street and Waltham Cross Parking. Despite its strategic location, the site, covering approximately 1,243.59 m2, with a built footprint of around 425m2, remained underused and undervalued. Divided into two buildings, with Units 1-4 in the larger structure and Unit 5 in the smaller one, the site presented an opportunity for transformation.
When Montway Ltd, a developer and building contractor, sought to maximize the potential of their investment, they turned to Saloria. The initial proposal involved extending both buildings by adding an extra floor and converting the new three-story structure into eleven flats. With the successful planning application, Saloria was entrusted with fulfilling all planning conditions, enabling Montway Ltd to commence building works promptly.
Challenged by the client to create a design that would not only inspire but also rejuvenate the site, Saloria embarked on a journey to redefine residential architecture in a former industrial setting. The resulting design sought to bridge the gap between past and present, revitalizing the space behind the High Street.
The addition of a third floor necessitated a re-evaluation of the existing second floor. Saloria’s solution involved a harmonious blend of prefabricated structures, paying homage to the site’s industrial heritage while enhancing the connection between the High Street’s backyard and the adjacent car park.
Careful consideration was given to planning regulations and neighbouring habitable rooms. Despite facing the car park, the newly proposed habitable rooms benefited from their height and unobstructed views of the countryside towards Northaw and Potters Bar.
The design aimed to mitigate the imposing presence of the existing “blind wall” by introducing windows and balconies, thereby enhancing the overall aesthetic and functionality of the building. Industrial-inspired patterns of columns and beams added character, while the masonry, darkened strategically, provided a horizontal balance to the increased height.
As urban areas continue to densify, and policies prioritize the reuse of land over greenfield expansion, sites like Killarney Court become prime candidates for redevelopment. Saloria’s expertise in unlocking the potential of underused back-lands makes them the ideal partner for small to medium developers seeking to maximize profitability while revitalizing urban spaces.
Credits
Client: Montway Ltd
Architect: Saloria Architects Ltd
Planning Consultant: DLP Consultants Ltd
Date:
April 9, 2024


