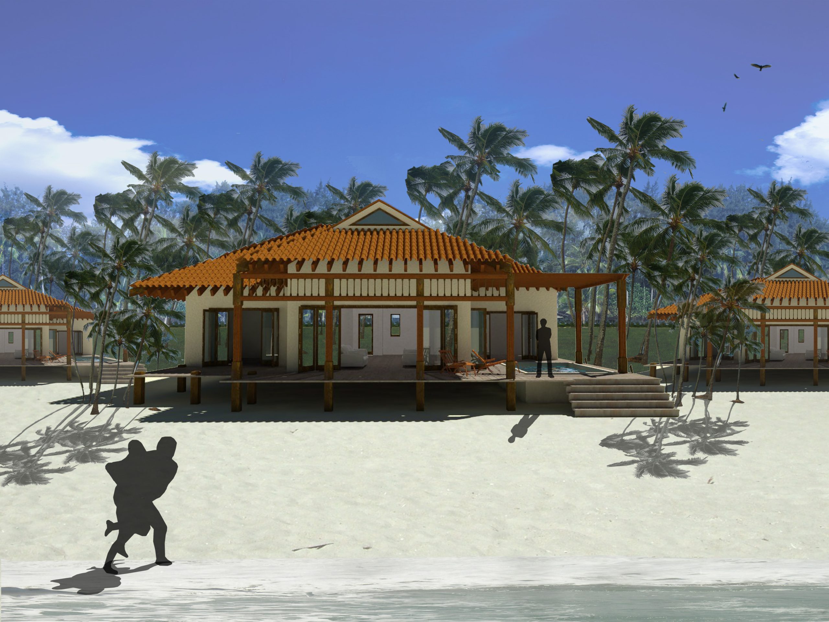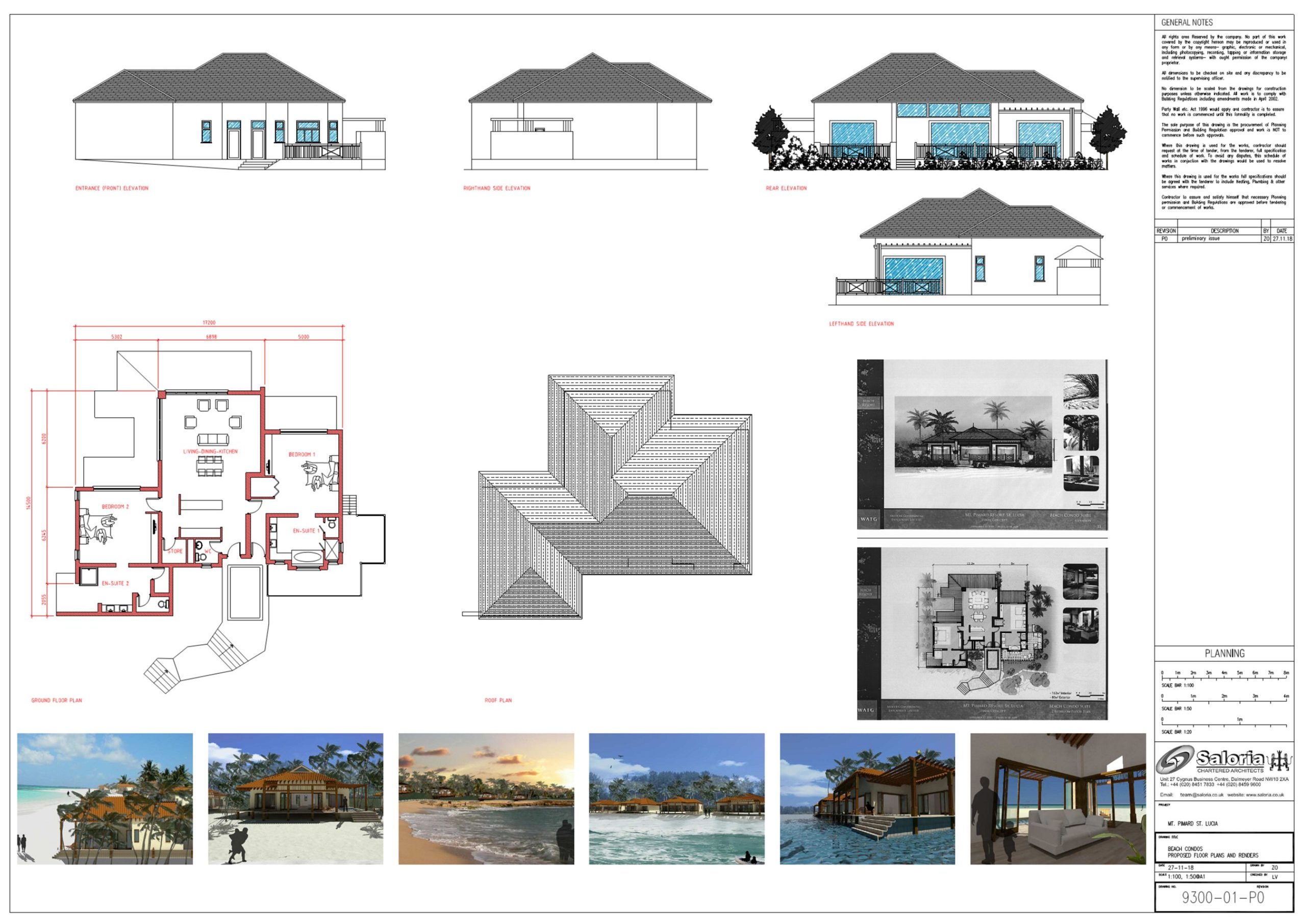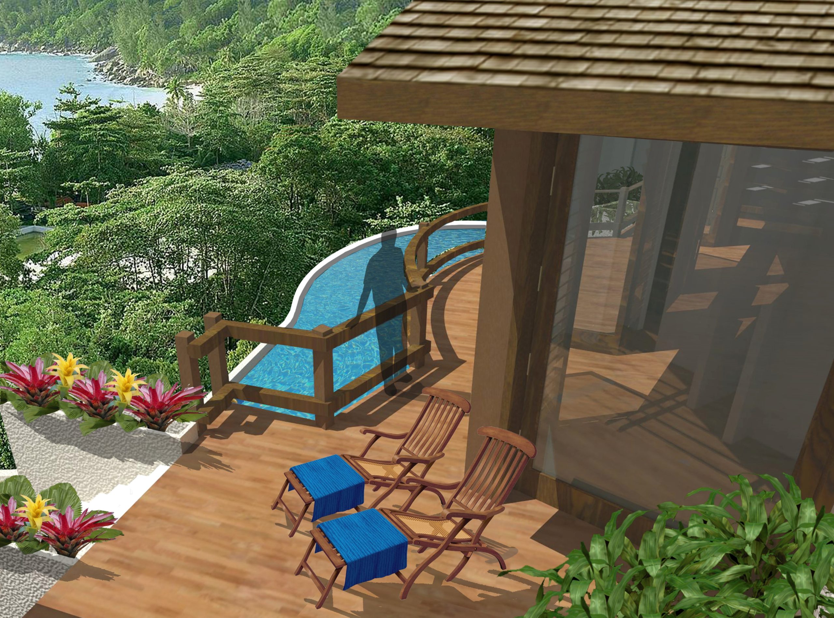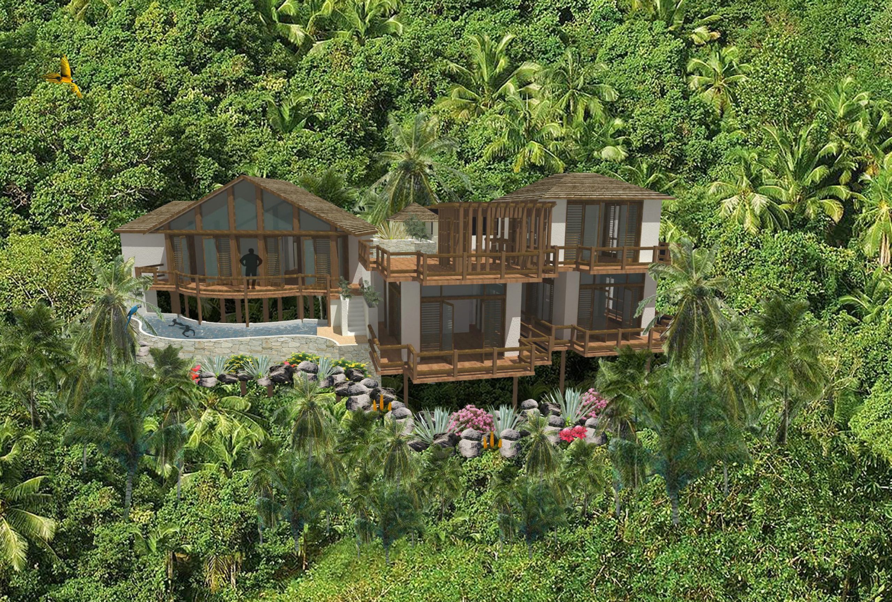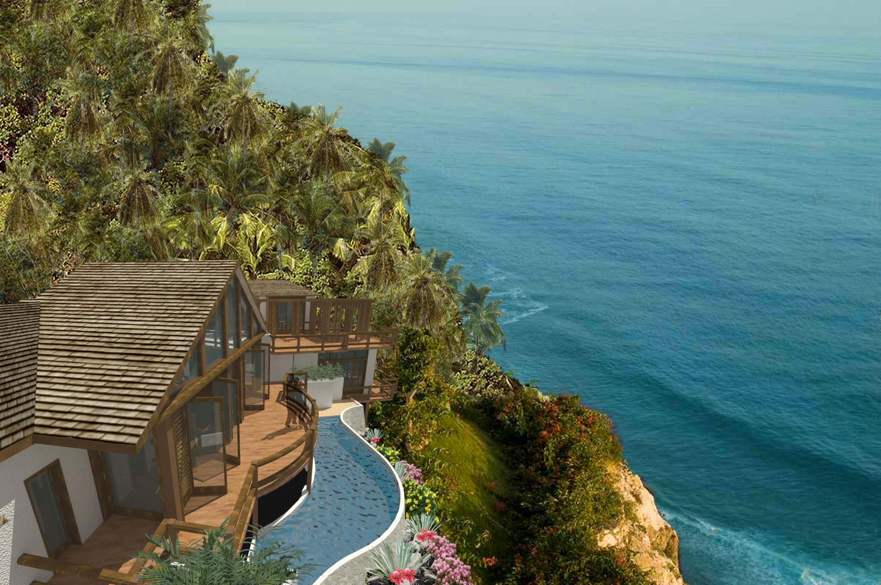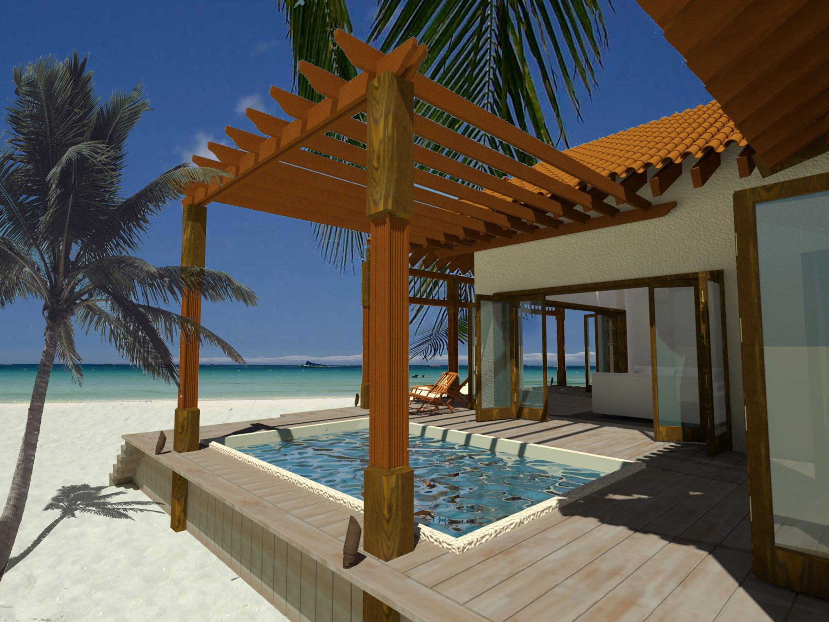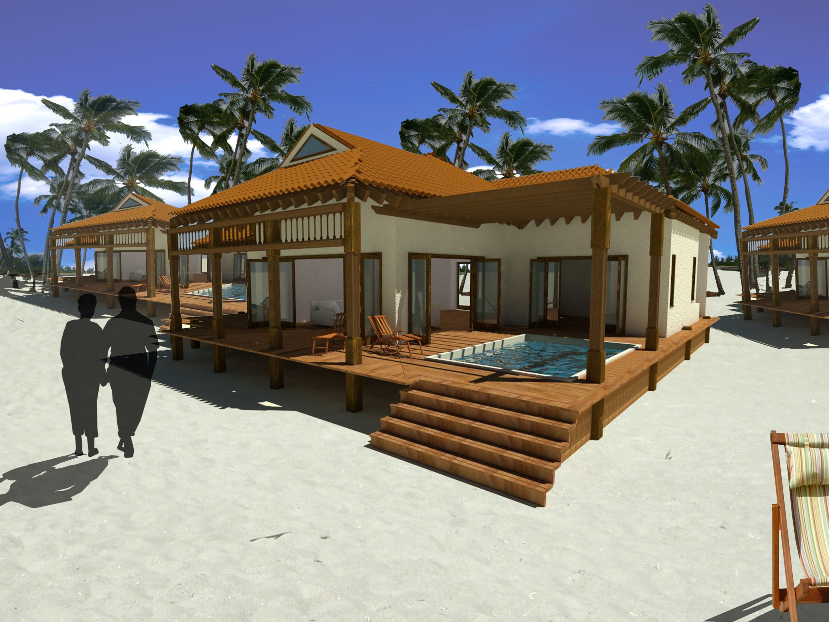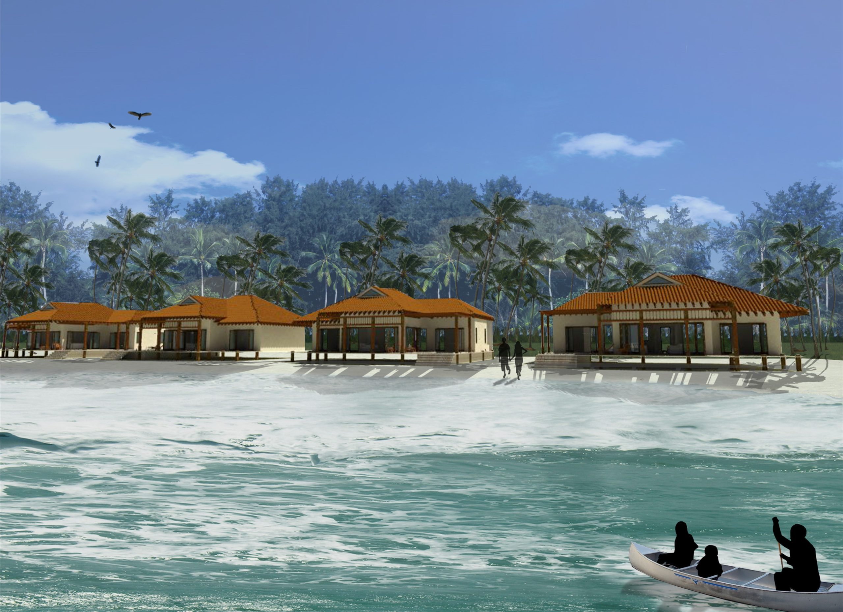Mount Pimard Resort – St.Lucia
Total contract cost: £900 Million
Site area: 24 hectares
New total G.I.A.: m2
Single storey to Four storey buildings for a total of 758 keys/rooms.
St Lucia is a major tourist destination with a number of guests being newlyweds. Exploring the natural beauty of St. Lucia, often historically referred to as “the Helen of the West Indies”, one discovers the north western coast of this tranquil Caribbean Island. Mount Pimard stands as a prime location with dramatic views over the evening city life, historic Rodney Bay, and Pigeon Island.
Saloria became involved with the project when they were asked by G8 Holdings Ltd where WATG had been instructed to prepare a concept design for the development and Saloria were engaged to make the concept into a reality. Saloria had to design the entire building so not only were they planned with efficiency but value engineering was carried out to increase the profitability for the client and reduce the construction costs.
The site, Mt. Pimard captures the true meaning of the tropical tranquillity that is St Lucia, a place of wonder, excitement and cultural enrichment that defines a destination retreat. Operated by the unparalleled Angsana Hotels (banyan Tree) and Resorts, this 700 key destination is divided into 3 distinct hotel experiences that capitalize on the unique characteristics of the volcanic hillside setting. This 58.6 acre (approx. 24 hectares) hillside site with its commanding views of Rodney Bay makes for a unique vacation experience.
Project has marina with docking facilities and sea plane landing. This was a resort specially crafted to offer ultra luxury experience where guest travelling internationally would fly onto the island but there would be a small sea plane waiting to pick them up and fly then to otherside of the island to the resort and the immigration and the customs would be cleared at the resort. Tpycial room rates were forecasted at $10,000 per night.
Saloria was the lead consultant to take the lead of the project and bring together a group of consultants. This involved 24 specialist consultants who were employed under one umbrella to give a “one stop” service to the client. The work included revising the initial concept designs and sketches, before commencing on the full architectural project, including undertaking a full economic, financial and commercial appraisal.
There are natural bedrock and water courses throughout the site with distinctive variations in slope and contour. The environment is as beautiful and, at the same time, hard to develop, this has convinced Saloria to team up with a group of consultants that often work together on various projects and included Jordan Billinton of ME7 Ltd and Tim Finbow of Ascenditur, two passionate engineers whom are known to Saloria for over 20 plus years.
The team had fine tuned the design to include the infrastructure, external as well as internal, for the buildings to function well, both architectonically and technically, to make them work better, whilst also creating a strong relationship with the site’s natural environment and commanding views. Integrated and distributed around the site in varying levels of density, the diverse mix of resort amenities and units offer a multitude of experiences and excitement; of community engagement; or private tree house refuge. There are places for pleasure, gathering, and viewing platforms that set the stage for immersion in the designed environments.
There are three hotels located on site and Saloria’s focus had been to ensure that each one has it’s own distinct sense of style, scale, experience, and look based on its location, views and amenities. The layouts for the hotels have been completely re-oriented to respond not only to planning issues but also to the request of an international cliental, such as good distances between neighbouring rooms, sound proofing, etc. The three group of hotels are the Beach Village Resort: 611 , the Harbor View Resort: 124 Keys and the Luxury Suites Resort: 23 Keys with open air spa and massage facilities. The development was car free and electric golf buggy would transport the guests to its rooms.
Credits
Client: G8 Holdings Ltd in partnership with Banyan Tree
Architect: Saloria Architects Ltd
Structural Engineer: Tim Finbow, Ascenditur Ltd
Mechanical and Electrical Engineer: Jordan Billinton ME7 Ltd
Date:
February 5, 2025


